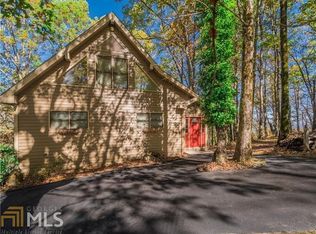VIEW! VIEW! VIEW! The exterior of this Frank Lloyd Wright inspired home reflects all that you love about a beautiful mountain home. Enter the front door and you are in the amazing world of a clean interior design...streamlined to enhance everything NATURE has to offer. The architect/owner planned throughout to focus on nature's gift with views of Big Canoe's beautiful and peaceful canvas FROM EVERY ROOM. The wall of windows in the great room showcases the view and a window seat in the master bedroom offers the perfect spot to relax with a book to enjoy the serenity of the mountains. Large open decks and a screened porch provide wonderful outdoor space for entertaining or simply enjoying the view and cool mountain breezes. The unique fireplace surround and mantel of hand rubbed wood are a focal point of the great room. The spacious kitchen with custom made cabinetry and abundant counter space is open to the dining /living area. The terrace level with an office and hobby room, in addition to two bedrooms and a mini bar, can be repurposed to fit your needs. A main level den could also be used as office space. The oversized garage with built in work benches and a sink is ideal for a handy person or gardener. This home has something for everyone! It is time to come home to the peace and solitude of the Blue Ridge mountains of the Big Canoe community. ***There is a one time buyer paid $3,000 capital improvement contribution to be paid to the Big Canoe Property Owners Association at closing.
This property is off market, which means it's not currently listed for sale or rent on Zillow. This may be different from what's available on other websites or public sources.
