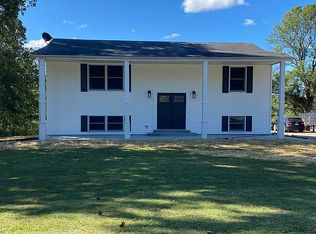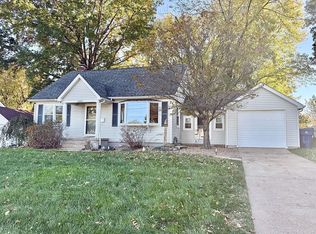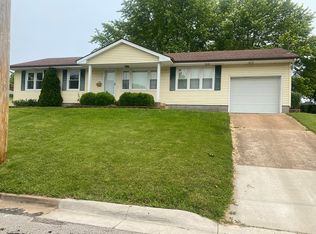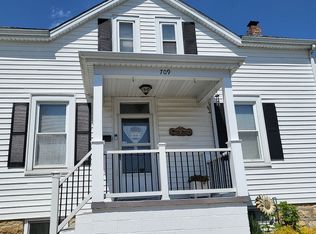Gorgeous 3 year new house we finished in the Fall of 2019. All of the LG appliances, including the Washer and Dryer, will stay with the house. - Nestled On .33 acres at 1786 Pottery Rd within Washington School District - No Subdivision Fees, On It’s own lot - 1588 sq ft - 3 Bedroom 2 Bath - 2 Car Garage with shelving already built - Full Walk Out Basement - Large Covered Porch - Handscraped hardwood flooring throughout the house - Calacatta White Marble Look Floor Tile in Bathrooms and Laundry Room - Custom Subway Tile Backsplash Laid in a herringbone pattern - Quartz Countertops with soft close cabinetry in the kitchen and Bathrooms - Custom Shiplap Fireplace - Stair Railing Created From Wrought Iron Balusters and Solid Oak Railing - Solid Oak Stair Treads and Risers - Oversized Master Bedroom closet
This property is off market, which means it's not currently listed for sale or rent on Zillow. This may be different from what's available on other websites or public sources.



