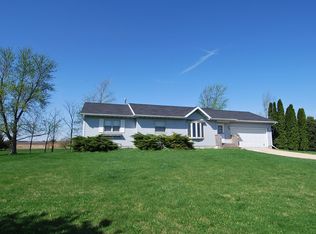Closed
$375,000
1786 N 44th Rd, Leland, IL 60531
3beds
2,548sqft
Single Family Residence
Built in 1997
3.33 Acres Lot
$422,600 Zestimate®
$147/sqft
$2,664 Estimated rent
Home value
$422,600
$401,000 - $444,000
$2,664/mo
Zestimate® history
Loading...
Owner options
Explore your selling options
What's special
3.3 ACRE FARMETTE with HOUSE AND HORSE BARN / OUTBUILDING ON NATURAL GAS!! This Cape Cod Style house was built in 1997, is 2,548 Sq Ft and features 3 Bedrooms and 3 Full Bathrooms. NEW: ROOF, SIDING, DECK (2ND FLOOR), and RAILINGS. Eat-In Kitchen is open to the Family Room. The Living Room shows off some of the original logs on the exterior walls. It has fresh paint and NEW FLOORING. 1ST FLOOR Master Bedroom, Master Bathroom and Laundry / Mud Room. Upstairs, the TWO SPACIOUS BEDROOMS can easily accommodate multiple beds with room to spare! Plus, they each have their own Full Bath (one was RECENTLY REMODELED). 2nd Floor Loft / Family Room has a Cathedral Ceiling and opens up to a 2nd Floor Balcony that has NEW composite decking. BACK YARD features a large, chain-link, dog yard. BARN / OUTBUILDING is 64x70 and was built by Cleary. 4 STALLS, one large tack locker and storage space with concrete floor. The remaining interior space has a dirt floor to use as a round pen and great for indoor turn-out. EASILY EXTEND the building to make a full-sized indoor riding arena! Four fenced turnouts. More land in back to increase sizes of the paddocks and pastures or go for a trail ride. Zoned A-1; Agriculture. Sells "As-Is". Up to 24 Additional Acreage Available - Sold Separately.
Zillow last checked: 8 hours ago
Listing updated: March 27, 2024 at 01:01am
Listing courtesy of:
Amy Rogus, ALC 815-210-8633,
Century 21 Integra
Bought with:
Gustavo Nieto
Realty of Chicago LLC
Source: MRED as distributed by MLS GRID,MLS#: 11971898
Facts & features
Interior
Bedrooms & bathrooms
- Bedrooms: 3
- Bathrooms: 3
- Full bathrooms: 3
Primary bedroom
- Features: Flooring (Vinyl), Window Treatments (All), Bathroom (Full)
- Level: Main
- Area: 210 Square Feet
- Dimensions: 14X15
Bedroom 2
- Features: Flooring (Carpet), Window Treatments (All)
- Level: Second
- Area: 510 Square Feet
- Dimensions: 15X34
Bedroom 3
- Features: Flooring (Carpet), Window Treatments (All)
- Level: Second
- Area: 510 Square Feet
- Dimensions: 15X34
Dining room
- Features: Flooring (Other), Window Treatments (All)
- Level: Main
- Area: 306 Square Feet
- Dimensions: 17X18
Family room
- Features: Flooring (Hardwood), Window Treatments (All)
- Level: Second
- Area: 288 Square Feet
- Dimensions: 12X24
Kitchen
- Features: Kitchen (Eating Area-Table Space), Flooring (Hardwood), Window Treatments (All)
- Level: Main
- Area: 224 Square Feet
- Dimensions: 16X14
Laundry
- Features: Flooring (Other)
- Level: Main
- Area: 100 Square Feet
- Dimensions: 10X10
Living room
- Features: Flooring (Hardwood), Window Treatments (All)
- Level: Main
- Area: 208 Square Feet
- Dimensions: 16X13
Heating
- Natural Gas
Cooling
- Central Air
Appliances
- Included: Range, Dishwasher, Refrigerator, Stainless Steel Appliance(s)
- Laundry: Main Level
Features
- Cathedral Ceiling(s), 1st Floor Bedroom, 1st Floor Full Bath
- Basement: Crawl Space
Interior area
- Total structure area: 2,548
- Total interior livable area: 2,548 sqft
Property
Parking
- Total spaces: 5
- Parking features: Gravel, Unassigned, Side Apron, Driveway, On Site, Owned
- Has uncovered spaces: Yes
Accessibility
- Accessibility features: No Disability Access
Features
- Stories: 2
- Patio & porch: Roof Deck, Porch, Deck
- Fencing: Fenced,Chain Link
Lot
- Size: 3.33 Acres
- Dimensions: 200 X 750
- Features: Mature Trees, Level, Pasture
Details
- Additional structures: Barn(s), Outbuilding, Stable(s), Indoor Riding Ring, Box Stalls
- Parcel number: 0325220000
- Special conditions: None
- Other equipment: Water-Softener Owned, Ceiling Fan(s), Sump Pump
- Horse amenities: Paddocks
Construction
Type & style
- Home type: SingleFamily
- Architectural style: Cape Cod
- Property subtype: Single Family Residence
Materials
- Vinyl Siding
- Roof: Asphalt
Condition
- New construction: No
- Year built: 1997
Utilities & green energy
- Sewer: Septic Tank
- Water: Well
Community & neighborhood
Community
- Community features: Horse-Riding Area, Street Paved
Location
- Region: Leland
HOA & financial
HOA
- Services included: None
Other
Other facts
- Listing terms: FHA
- Ownership: Fee Simple
Price history
| Date | Event | Price |
|---|---|---|
| 3/25/2024 | Sold | $375,000$147/sqft |
Source: | ||
| 2/14/2024 | Contingent | $375,000$147/sqft |
Source: | ||
| 2/2/2024 | Listed for sale | $375,000$147/sqft |
Source: | ||
| 2/1/2024 | Listing removed | -- |
Source: | ||
| 9/20/2023 | Listed for sale | $375,000$147/sqft |
Source: | ||
Public tax history
| Year | Property taxes | Tax assessment |
|---|---|---|
| 2024 | $7,034 +10.5% | $92,813 +12% |
| 2023 | $6,368 +9.6% | $82,885 +10.4% |
| 2022 | $5,812 +1.5% | $75,111 +1.6% |
Find assessor info on the county website
Neighborhood: 60531
Nearby schools
GreatSchools rating
- 5/10Leland Elementary SchoolGrades: PK-8Distance: 3.3 mi
- 3/10Leland High SchoolGrades: 9-12Distance: 3.3 mi
Schools provided by the listing agent
- District: 1
Source: MRED as distributed by MLS GRID. This data may not be complete. We recommend contacting the local school district to confirm school assignments for this home.
Get pre-qualified for a loan
At Zillow Home Loans, we can pre-qualify you in as little as 5 minutes with no impact to your credit score.An equal housing lender. NMLS #10287.
