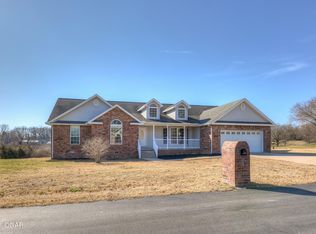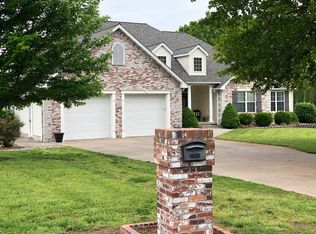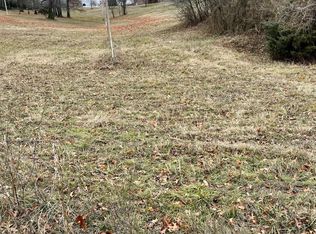Full brick 2x6 exterior walls, steel frame construction. Two fireplaces, lower level one ducted up stairs. Large master suite with sitting room, jetted tub plus shower & walk-in closet. Central vac, two utility areas, covered back deck & patio. 3 car garage stalls. Well maintained. NEW hertiage roof May 2017
This property is off market, which means it's not currently listed for sale or rent on Zillow. This may be different from what's available on other websites or public sources.



