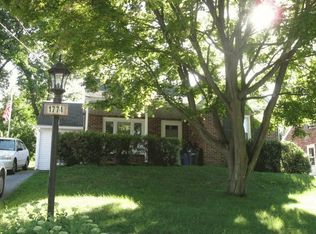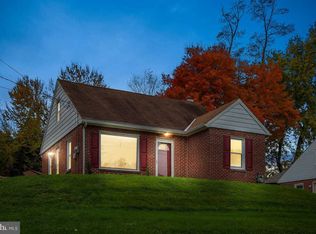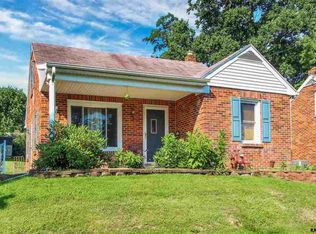Sold for $220,000
$220,000
1786 Chesley Rd, York, PA 17403
2beds
1,236sqft
Single Family Residence
Built in 1949
7,601 Square Feet Lot
$251,400 Zestimate®
$178/sqft
$1,237 Estimated rent
Home value
$251,400
$239,000 - $264,000
$1,237/mo
Zestimate® history
Loading...
Owner options
Explore your selling options
What's special
Welcome to this cozy home in York Suburban School District. This charming two-bedroom home is perfect for a first-time home buyer, downsizer, or someone who would love to watch their dogs run around the fenced-in-yard. 1786 Chesley is positioned just a stone's throw away from I-83, York Hospital, York College, Penn State York, many amenities, major transportation routes, and tons of dining and shopping. You will have an easy daily commute. The large sunroom has tons of natural light making it the perfect home office, entertaining area, or just the perfect spot to relax after a long day. There is a lot more space in the basement too, which is currently used as a home gym. There is so much to offer in this home, schedule your tour today and take the first step to the lifestyle you have earned!
Zillow last checked: 8 hours ago
Listing updated: September 22, 2023 at 08:03am
Listed by:
Simon Overmiller 717-873-1127,
Iron Valley Real Estate of York County,
Listing Team: The Simon Overmiller Team
Bought with:
Jennifer Archer, RS332780
Keller Williams Elite
Source: Bright MLS,MLS#: PAYK2045700
Facts & features
Interior
Bedrooms & bathrooms
- Bedrooms: 2
- Bathrooms: 1
- Full bathrooms: 1
- Main level bathrooms: 1
- Main level bedrooms: 1
Basement
- Description: Percent Finished: 0.0
- Area: 668
Heating
- Baseboard, Natural Gas
Cooling
- Central Air, Electric
Appliances
- Included: Dryer, Oven/Range - Gas, Refrigerator, Washer, Gas Water Heater
- Laundry: In Basement, Laundry Room
Features
- Entry Level Bedroom
- Basement: Unfinished
- Has fireplace: No
Interior area
- Total structure area: 1,904
- Total interior livable area: 1,236 sqft
- Finished area above ground: 1,236
- Finished area below ground: 0
Property
Parking
- Total spaces: 2
- Parking features: Driveway
- Uncovered spaces: 2
Accessibility
- Accessibility features: None
Features
- Levels: Two
- Stories: 2
- Patio & porch: Screened Porch
- Pool features: None
Lot
- Size: 7,601 sqft
Details
- Additional structures: Above Grade, Below Grade
- Parcel number: 480002101090000000
- Zoning: RS
- Zoning description: residential
- Special conditions: Standard
Construction
Type & style
- Home type: SingleFamily
- Architectural style: Cape Cod
- Property subtype: Single Family Residence
Materials
- Brick
- Foundation: Other
- Roof: Asphalt
Condition
- New construction: No
- Year built: 1949
Utilities & green energy
- Sewer: Public Sewer
- Water: Public
Community & neighborhood
Location
- Region: York
- Subdivision: Hillcroft
- Municipality: SPRING GARDEN TWP
Other
Other facts
- Listing agreement: Exclusive Right To Sell
- Listing terms: Cash,Conventional,FHA,VA Loan
- Ownership: Fee Simple
Price history
| Date | Event | Price |
|---|---|---|
| 9/22/2023 | Sold | $220,000$178/sqft |
Source: | ||
| 8/8/2023 | Pending sale | $220,000$178/sqft |
Source: | ||
| 7/27/2023 | Listed for sale | $220,000+57.3%$178/sqft |
Source: | ||
| 4/12/2012 | Listing removed | $139,900$113/sqft |
Source: Prudential Bob Yost Homesale Services #21202199 Report a problem | ||
| 10/12/2011 | Price change | $139,900-6.1%$113/sqft |
Source: Prudential Bob Yost Homesale Services #21201147 Report a problem | ||
Public tax history
| Year | Property taxes | Tax assessment |
|---|---|---|
| 2025 | $4,129 +2.4% | $109,070 |
| 2024 | $4,031 +1.4% | $109,070 |
| 2023 | $3,977 +9.1% | $109,070 |
Find assessor info on the county website
Neighborhood: Valley View
Nearby schools
GreatSchools rating
- NAValley View CenterGrades: K-2Distance: 0.4 mi
- 6/10York Suburban Middle SchoolGrades: 6-8Distance: 2.2 mi
- 8/10York Suburban Senior High SchoolGrades: 9-12Distance: 0.5 mi
Schools provided by the listing agent
- Elementary: Valley View
- Middle: York Suburban
- High: York Suburban
- District: York Suburban
Source: Bright MLS. This data may not be complete. We recommend contacting the local school district to confirm school assignments for this home.
Get pre-qualified for a loan
At Zillow Home Loans, we can pre-qualify you in as little as 5 minutes with no impact to your credit score.An equal housing lender. NMLS #10287.
Sell with ease on Zillow
Get a Zillow Showcase℠ listing at no additional cost and you could sell for —faster.
$251,400
2% more+$5,028
With Zillow Showcase(estimated)$256,428


