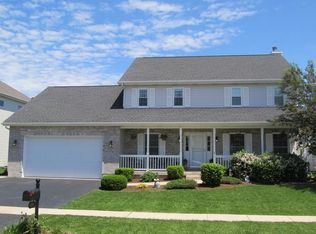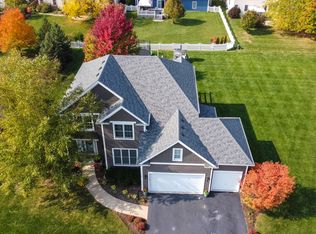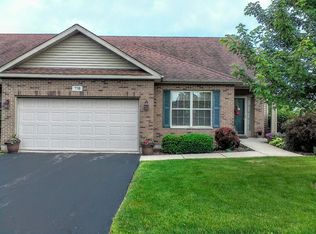Closed
$415,000
1786 Charles Waite St, Sycamore, IL 60178
5beds
3,200sqft
Single Family Residence
Built in 2003
-- sqft lot
$486,600 Zestimate®
$130/sqft
$3,498 Estimated rent
Home value
$486,600
$462,000 - $511,000
$3,498/mo
Zestimate® history
Loading...
Owner options
Explore your selling options
What's special
Get ready to experience luxury living at its finest with this premium single-family home. Built in 2003, this stunning property boasts 5 spacious bedrooms, 4.5 bathrooms, perfect for families of all sizes. From the moment you step in, the meticulous craftsmanship is evident, with attention to every detail throughout the home. One of the standout features of this property is the open-concept gourmet kitchen designed with entertaining in mind. Enjoy cooking for family and friends with ease, thanks to top-of-the-line appliances, including a large island with seating, a walk-in pantry, and ample storage space. If you're a chef at heart or enjoy hosting dinner parties, this kitchen will be the perfect centerpiece to your gatherings. This kitchen flows perfectly into the main living area. Enjoy a cozy glass of wine with your favorite blanket, as you sit around the fireplace snuggled up. The high ceilings give the true spacious home feeling. Another excellent feature of this luxurious home is the expansive, newly fenced in backyard. Whether you're looking to host family barbecues or just relax under the stars, the spacious backyard gives you plenty of room to enjoy the great outdoors. As you head upstairs, you'll discover the large master suite with a spa-like bathroom and walk-in closet. The remaining bedrooms are also generously sized, making this the perfect home for families or anyone looking for extra space. The basement features a full bathed, and is almost completely framed for you to do as you wish. Home theater, office, children play area? The possibilities are endless. To sum it up, this single-family home is the epitome of luxury living, offering both comfort and style. Don't miss out on the opportunity to own one of the best properties in town. Book your showing now before it's too late. (Newer Roof, carpet, gutters, fence, lawn irrigation.)
Zillow last checked: 8 hours ago
Listing updated: June 20, 2023 at 10:23am
Listing courtesy of:
Nicholas Rhoads 815-761-1336,
HomeSmart Connect, LLC.
Bought with:
Michael Davis
Brokerocity Inc
Source: MRED as distributed by MLS GRID,MLS#: 11754857
Facts & features
Interior
Bedrooms & bathrooms
- Bedrooms: 5
- Bathrooms: 5
- Full bathrooms: 4
- 1/2 bathrooms: 1
Primary bedroom
- Features: Flooring (Carpet), Window Treatments (Curtains/Drapes), Bathroom (Full)
- Level: Second
- Area: 364 Square Feet
- Dimensions: 14X26
Bedroom 2
- Features: Flooring (Carpet)
- Level: Second
- Area: 182 Square Feet
- Dimensions: 13X14
Bedroom 3
- Features: Flooring (Carpet)
- Level: Second
- Area: 340 Square Feet
- Dimensions: 17X20
Bedroom 4
- Features: Flooring (Carpet)
- Level: Second
- Area: 154 Square Feet
- Dimensions: 11X14
Bedroom 5
- Features: Flooring (Carpet)
- Level: Main
- Area: 143 Square Feet
- Dimensions: 11X13
Dining room
- Features: Flooring (Carpet), Window Treatments (Blinds)
- Level: Main
- Area: 154 Square Feet
- Dimensions: 14X11
Family room
- Features: Flooring (Carpet), Window Treatments (Blinds)
- Level: Main
- Area: 266 Square Feet
- Dimensions: 14X19
Kitchen
- Features: Kitchen (Eating Area-Table Space, Island, Pantry-Closet, Custom Cabinetry), Flooring (Hardwood), Window Treatments (Blinds)
- Level: Main
- Area: 364 Square Feet
- Dimensions: 14X26
Laundry
- Level: Second
- Area: 77 Square Feet
- Dimensions: 7X11
Living room
- Features: Flooring (Carpet), Window Treatments (Bay Window(s))
- Level: Main
- Area: 176 Square Feet
- Dimensions: 16X11
Heating
- Natural Gas, Forced Air
Cooling
- Central Air
Appliances
- Included: Microwave, Dishwasher, Refrigerator, Disposal, Stainless Steel Appliance(s), Cooktop, Oven, Gas Cooktop
- Laundry: Upper Level
Features
- Cathedral Ceiling(s), 1st Floor Bedroom, Walk-In Closet(s)
- Flooring: Hardwood, Carpet
- Basement: Partially Finished,Rec/Family Area,Full
- Number of fireplaces: 1
- Fireplace features: Gas Log, Gas Starter, Family Room
Interior area
- Total structure area: 0
- Total interior livable area: 3,200 sqft
Property
Parking
- Total spaces: 7
- Parking features: Concrete, Garage Door Opener, On Site, Garage Owned, Attached, Driveway, Owned, Garage
- Attached garage spaces: 3
- Has uncovered spaces: Yes
Accessibility
- Accessibility features: No Disability Access
Features
- Stories: 2
- Patio & porch: Patio, Porch
Lot
- Dimensions: 123X150X59X136
Details
- Parcel number: 0621457001
- Special conditions: None
Construction
Type & style
- Home type: SingleFamily
- Architectural style: Contemporary
- Property subtype: Single Family Residence
Materials
- Vinyl Siding, Brick
- Foundation: Concrete Perimeter
- Roof: Asphalt
Condition
- New construction: No
- Year built: 2003
Details
- Builder model: TWO STORY
Utilities & green energy
- Sewer: Public Sewer
- Water: Public
Community & neighborhood
Community
- Community features: Curbs, Sidewalks, Street Lights, Street Paved
Location
- Region: Sycamore
- Subdivision: Heron Creek
HOA & financial
HOA
- Has HOA: Yes
- HOA fee: $355 annually
- Services included: Other
Other
Other facts
- Listing terms: Conventional
- Ownership: Fee Simple w/ HO Assn.
Price history
| Date | Event | Price |
|---|---|---|
| 6/15/2023 | Sold | $415,000-3.5%$130/sqft |
Source: | ||
| 6/11/2023 | Listing removed | -- |
Source: | ||
| 5/3/2023 | Contingent | $429,999$134/sqft |
Source: | ||
| 5/1/2023 | Price change | $429,999-1.1%$134/sqft |
Source: | ||
| 4/27/2023 | Price change | $434,999-1.1%$136/sqft |
Source: | ||
Public tax history
| Year | Property taxes | Tax assessment |
|---|---|---|
| 2024 | $12,027 +1% | $150,664 +9.5% |
| 2023 | $11,903 -0.5% | $137,580 +9% |
| 2022 | $11,959 +4.6% | $126,185 +6.5% |
Find assessor info on the county website
Neighborhood: 60178
Nearby schools
GreatSchools rating
- 3/10North Grove Elementary SchoolGrades: K-5Distance: 0.3 mi
- 5/10Sycamore Middle SchoolGrades: 6-8Distance: 1.2 mi
- 8/10Sycamore High SchoolGrades: 9-12Distance: 2.7 mi
Schools provided by the listing agent
- District: 427
Source: MRED as distributed by MLS GRID. This data may not be complete. We recommend contacting the local school district to confirm school assignments for this home.

Get pre-qualified for a loan
At Zillow Home Loans, we can pre-qualify you in as little as 5 minutes with no impact to your credit score.An equal housing lender. NMLS #10287.


