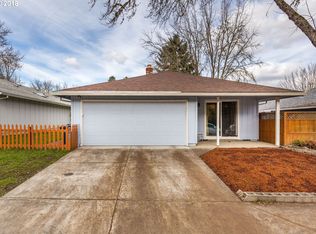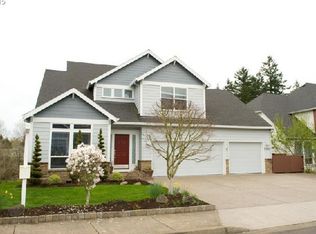Welcome home to this transcending traditional! Enjoy soaring ceilings open to formal living/dining. Freshly painted kitchen cabinets, granite counters & gas cook top island with an eat bar that opens to nook dining & family Rm w/gas fireplace. Bonus Office/Den on main (add closet for 5th bedroom) Utility Rm w/sink. Dbl sink upper bath, Lg master suite w/ jet tub, dbl sink & walk-in closet. Private fenced yard w/Lg patio. Nike/Intel/OHSU
This property is off market, which means it's not currently listed for sale or rent on Zillow. This may be different from what's available on other websites or public sources.

