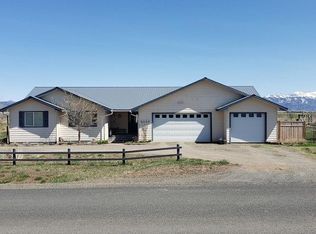This beautiful 3,079 sq ft home and 2,400 sq ft shop was custom built by the owner. The location is priceless, sitting on a bluff overlooking Goose Lake Valley, looking east to the Warner Mountains. Little Muddy Creek runs through the property on the north and east providing 9.98 acres of sub-irrigated meadowland. The spacious home is gorgeous, featuring tongue and groove knotty pine in the living/dining/kitchen open concept area, with large windows giving fabulous views any direction you look! The oversized garage opens into a super large laundry/mud room with a half bath right there. The french doors off the living room open to a nice open patio area facing east, and another exit door from the bedroom/den/office area provides access to the covered patio on the south end of the house. The shop has two overhead doors, one on the west side, another on the south end, with an access door no the northwest corner. The 2400 sq ft shop also has a half bath and a large loft area for additional storage.
This property is off market, which means it's not currently listed for sale or rent on Zillow. This may be different from what's available on other websites or public sources.

