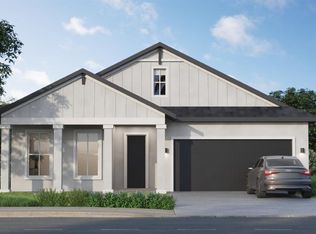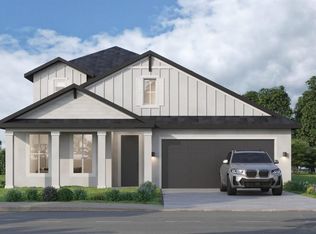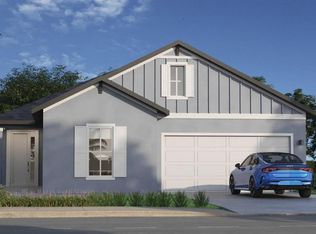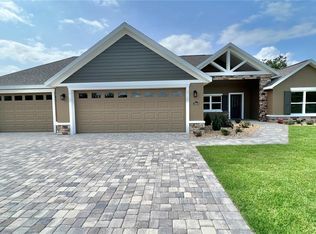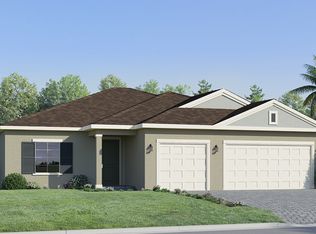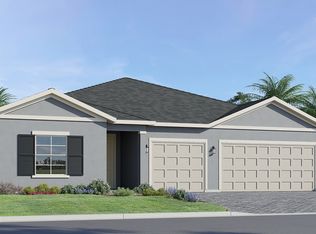17851 SW 68th Pl, Dunnellon, FL 34432
What's special
- 123 days |
- 101 |
- 3 |
Zillow last checked: 8 hours ago
Listing updated: December 10, 2025 at 01:18pm
Azael Kayser, PA 407-994-8625,
ESTELA REALTY LLC

Travel times
Schedule tour
Select your preferred tour type — either in-person or real-time video tour — then discuss available options with the builder representative you're connected with.
Open houses
Facts & features
Interior
Bedrooms & bathrooms
- Bedrooms: 4
- Bathrooms: 3
- Full bathrooms: 3
Primary bedroom
- Features: Bar, Walk-In Closet(s)
- Level: First
- Area: 182 Square Feet
- Dimensions: 14x13
Bedroom 2
- Features: Storage Closet
- Level: First
- Area: 110 Square Feet
- Dimensions: 11x10
Bedroom 3
- Features: Storage Closet
- Level: First
- Area: 132 Square Feet
- Dimensions: 11x12
Bedroom 4
- Features: Built-in Closet
- Level: First
- Area: 144 Square Feet
- Dimensions: 12x12
Primary bathroom
- Features: Dual Sinks
- Level: First
Bathroom 2
- Features: Single Vanity
- Level: First
Balcony porch lanai
- Level: First
Den
- Level: First
Dining room
- Level: First
- Area: 208 Square Feet
- Dimensions: 13x16
Kitchen
- Features: Pantry, Storage Closet
- Level: First
- Area: 160 Square Feet
- Dimensions: 16x10
Living room
- Level: First
- Area: 240 Square Feet
- Dimensions: 15x16
Heating
- Central, Electric, Exhaust Fan
Cooling
- Central Air
Appliances
- Included: Dishwasher, Disposal, Electric Water Heater, Exhaust Fan, Microwave, Range, Refrigerator
- Laundry: Corridor Access, Inside
Features
- Eating Space In Kitchen, High Ceilings, Open Floorplan, Other, Primary Bedroom Main Floor, Solid Surface Counters, Solid Wood Cabinets, Stone Counters, Walk-In Closet(s)
- Flooring: Ceramic Tile, Concrete, Porcelain Tile
- Doors: Sliding Doors
- Has fireplace: No
Interior area
- Total structure area: 2,806
- Total interior livable area: 2,147 sqft
Video & virtual tour
Property
Parking
- Total spaces: 2
- Parking features: Garage - Attached
- Attached garage spaces: 2
- Details: Garage Dimensions: 18X20
Features
- Levels: One
- Stories: 1
- Exterior features: Irrigation System, Lighting, Private Mailbox, Sidewalk
Lot
- Size: 0.25 Acres
Details
- Parcel number: 3454626900
- Zoning: PUD
- Special conditions: None
Construction
Type & style
- Home type: SingleFamily
- Property subtype: Single Family Residence
Materials
- Block, Concrete
- Foundation: Slab
- Roof: Shingle
Condition
- Pre-Construction
- New construction: Yes
- Year built: 2025
Details
- Builder name: Estela Living
Utilities & green energy
- Sewer: Public Sewer
- Water: Public
- Utilities for property: Cable Available, Electricity Available, Phone Available, Public, Sewer Available, Street Lights, Underground Utilities, Water Available
Community & HOA
Community
- Subdivision: Juliette Falls
HOA
- Has HOA: Yes
- HOA fee: $110 monthly
- HOA name: .
- Pet fee: $0 monthly
Location
- Region: Dunnellon
Financial & listing details
- Price per square foot: $162/sqft
- Annual tax amount: $593
- Date on market: 8/10/2025
- Cumulative days on market: 124 days
- Ownership: Fee Simple
- Total actual rent: 0
- Electric utility on property: Yes
- Road surface type: Asphalt, Paved
About the community
Source: Estela Living
3 homes in this community
Available homes
| Listing | Price | Bed / bath | Status |
|---|---|---|---|
Current home: 17851 SW 68th Pl | $347,978 | 4 bed / 3 bath | Available |
| 17859 SW 68th Pl | $341,559 | 4 bed / 2 bath | Available |
| 17843 SW 68th Pl | $366,530 | 4 bed / 3 bath | Available |
Source: Estela Living
Contact builder

By pressing Contact builder, you agree that Zillow Group and other real estate professionals may call/text you about your inquiry, which may involve use of automated means and prerecorded/artificial voices and applies even if you are registered on a national or state Do Not Call list. You don't need to consent as a condition of buying any property, goods, or services. Message/data rates may apply. You also agree to our Terms of Use.
Learn how to advertise your homesEstimated market value
$347,500
$330,000 - $365,000
Not available
Price history
| Date | Event | Price |
|---|---|---|
| 12/6/2025 | Price change | $347,978-0.3%$162/sqft |
Source: | ||
| 8/10/2025 | Listed for sale | $349,178$163/sqft |
Source: | ||
Public tax history
Monthly payment
Neighborhood: 34432
Nearby schools
GreatSchools rating
- 5/10Dunnellon Elementary SchoolGrades: PK-5Distance: 3.2 mi
- 4/10Dunnellon Middle SchoolGrades: 6-8Distance: 5.6 mi
- 2/10Dunnellon High SchoolGrades: 9-12Distance: 2.9 mi
