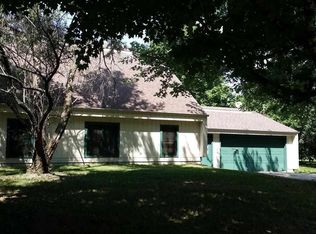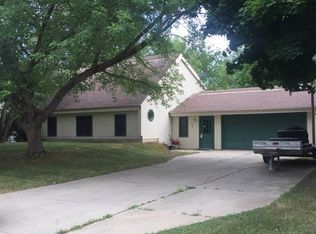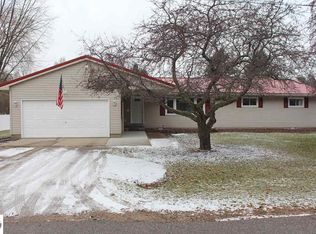Sold for $245,000
$245,000
1785 Scully Rd, Mount Pleasant, MI 48858
3beds
2,325sqft
Single Family Residence
Built in 1979
1.12 Acres Lot
$263,600 Zestimate®
$105/sqft
$1,948 Estimated rent
Home value
$263,600
$240,000 - $290,000
$1,948/mo
Zestimate® history
Loading...
Owner options
Explore your selling options
What's special
Step into this beautiful, open concept, bright, large home with plenty of space to work, play, or relax! This 3 bedroom, 2.5 bath home is ready for you to move right in! While using the kitchen, that includes all new appliances, you can enjoy the views of the 1.12 acre, private back yard and fire pit. The open space in the kitchen also overlooks a gigantic family room full of natural light. This home features a dining room, front living room, convenient half bath off the entrance for guests, main floor laundry, and a cozy room with fireplace for office or movies. Enjoy the upstairs bedrooms that have plenty of closet space and the primary bedroom and full bath. The location has the private, country feel, with the convenience of being close to Mt Pleasant! Its a must see!
Zillow last checked: 8 hours ago
Listing updated: January 05, 2025 at 09:58am
Listed by:
Amberly Zimmer amberlyzimmer@yahoo.com,
The Real Estate Company 989-621-7008
Bought with:
Amberly Zimmer, 6501398256
The Real Estate Company
Source: NGLRMLS,MLS#: 1928572
Facts & features
Interior
Bedrooms & bathrooms
- Bedrooms: 3
- Bathrooms: 3
- Full bathrooms: 2
- 1/2 bathrooms: 1
- Main level bathrooms: 1
Primary bedroom
- Level: Upper
- Area: 156
- Dimensions: 13 x 12
Bedroom 2
- Level: Upper
- Area: 144
- Dimensions: 12 x 12
Bedroom 3
- Level: Upper
- Area: 121
- Dimensions: 11 x 11
Primary bathroom
- Features: Private
Dining room
- Level: Main
- Area: 120
- Dimensions: 12 x 10
Family room
- Level: Main
- Area: 448
- Dimensions: 14 x 32
Kitchen
- Level: Main
- Area: 238
- Dimensions: 17 x 14
Living room
- Level: Main
- Area: 234
- Dimensions: 18 x 13
Heating
- Forced Air, Natural Gas
Cooling
- Central Air
Appliances
- Included: Refrigerator, Oven/Range, Dishwasher, Washer, Dryer
- Laundry: Main Level
Features
- Kitchen Island, WiFi
- Flooring: Carpet, Vinyl
- Windows: Skylight(s)
- Basement: Crawl Space
- Has fireplace: No
- Fireplace features: None
Interior area
- Total structure area: 2,325
- Total interior livable area: 2,325 sqft
- Finished area above ground: 2,325
- Finished area below ground: 0
Property
Parking
- Total spaces: 2
- Parking features: Attached, Concrete
- Attached garage spaces: 2
Accessibility
- Accessibility features: None
Features
- Levels: Two
- Stories: 2
- Patio & porch: Deck, Patio
- Has view: Yes
- View description: Countryside View
- Waterfront features: None
Lot
- Size: 1.12 Acres
- Dimensions: 100 x 488
- Features: Level, Metes and Bounds
Details
- Additional structures: Shed(s)
- Parcel number: 140082001108
- Zoning description: Residential
Construction
Type & style
- Home type: SingleFamily
- Architectural style: Colonial
- Property subtype: Single Family Residence
Materials
- Frame, Vinyl Siding, Brick
- Roof: Asphalt
Condition
- New construction: No
- Year built: 1979
Utilities & green energy
- Sewer: Public Sewer
- Water: Public
Community & neighborhood
Community
- Community features: None
Location
- Region: Mount Pleasant
- Subdivision: Oharas
HOA & financial
HOA
- Services included: None
Other
Other facts
- Listing agreement: Exclusive Right Sell
- Price range: $245K - $245K
- Listing terms: Conventional,Cash
- Ownership type: Private Owner
- Road surface type: Asphalt
Price history
| Date | Event | Price |
|---|---|---|
| 1/3/2025 | Sold | $245,000-8.9%$105/sqft |
Source: | ||
| 11/15/2024 | Listed for sale | $269,000$116/sqft |
Source: | ||
| 11/8/2024 | Contingent | $269,000$116/sqft |
Source: | ||
| 10/29/2024 | Listed for sale | $269,000+85.5%$116/sqft |
Source: | ||
| 7/7/2017 | Sold | $145,000+0.1%$62/sqft |
Source: Agent Provided Report a problem | ||
Public tax history
| Year | Property taxes | Tax assessment |
|---|---|---|
| 2025 | -- | $102,700 -2.5% |
| 2024 | $2,720 | $105,300 +9% |
| 2023 | -- | $96,600 +9.3% |
Find assessor info on the county website
Neighborhood: 48858
Nearby schools
GreatSchools rating
- NAGaniard SchoolGrades: PK-2Distance: 1.7 mi
- 6/10Mt Pleasant Middle SchoolGrades: 6-8Distance: 1.6 mi
- 9/10Mt. Pleasant Senior High SchoolGrades: 9-12Distance: 3.3 mi
Schools provided by the listing agent
- District: Mount Pleasant City School District
Source: NGLRMLS. This data may not be complete. We recommend contacting the local school district to confirm school assignments for this home.

Get pre-qualified for a loan
At Zillow Home Loans, we can pre-qualify you in as little as 5 minutes with no impact to your credit score.An equal housing lender. NMLS #10287.


