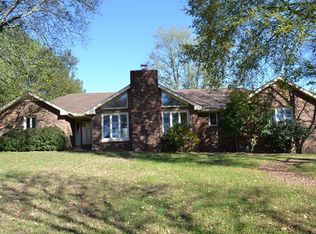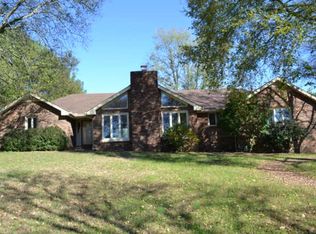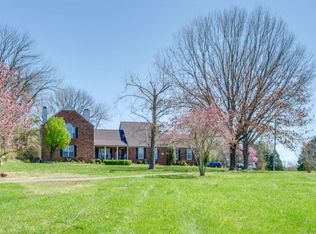4 BEDROOM RANCH HOME ON 5 ACRES ONE MILE FROM PROVIDENCE & I-40 ~~ FULL UNFINISHED BASEMENT WITH 2 CAR GARAGE & A FULL BATH ~~ LARGE ENOUGH FOR A BOAT PLUS MORE ~~ COVERED SCREENED DECK ~~ LEVEL ACREAGE BEHIND THE HOME ~~ SEPTIC SYSTEM IS IN THE FRONT ~~ LOTS OF POSSIBILITIES INSIDE & OUT ~~WELL MAINTAINED & READY !!!
This property is off market, which means it's not currently listed for sale or rent on Zillow. This may be different from what's available on other websites or public sources.


