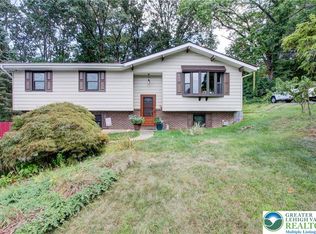Sold for $399,000
$399,000
1785 Ritter St, Bethlehem, PA 18015
5beds
2,723sqft
Single Family Residence
Built in 2004
0.38 Acres Lot
$460,200 Zestimate®
$147/sqft
$2,731 Estimated rent
Home value
$460,200
$437,000 - $483,000
$2,731/mo
Zestimate® history
Loading...
Owner options
Explore your selling options
What's special
Are you looking for a private location minutes away from Downtown Bethlehem? If so look no further. This 5 bedroom 3 bathroom home is situated on a private semi-wooded lot tucked away from city life. This home features a large family room, with a pellet stove, a first floor office and full bathroom, and a very spacious open concept kitchen. The kitchen is equipped with a center island, breakfast bar with separate sink, plenty of cabinet space, and vaulted ceilings The upstairs has a newly added master suite, master bathroom with a soaking tub and walk in shower, and a private balcony. The other four bedrooms provide able space. Outside you'll find a fenced in yard including a large shed, concrete patio, above ground pool with surrounding deck, and large enclosed garden. This home is in close proximity to St. Luke's Hospital, Route 22 & 78, and downtown Bethlehem's restaurant and shopping district.
Zillow last checked: 8 hours ago
Listing updated: August 11, 2023 at 10:21am
Listed by:
Jolene Zito 610-390-9447,
Home Team Real Estate,
Jennifer Brehm 610-703-5853,
Home Team Real Estate
Bought with:
Mike Dragotta, RS320725
Coldwell Banker Hearthside
Cliff M. Lewis, RS282311
Coldwell Banker Hearthside
Source: GLVR,MLS#: 719413 Originating MLS: Lehigh Valley MLS
Originating MLS: Lehigh Valley MLS
Facts & features
Interior
Bedrooms & bathrooms
- Bedrooms: 5
- Bathrooms: 3
- Full bathrooms: 3
Primary bedroom
- Level: Second
- Dimensions: 18.00 x 13.00
Primary bedroom
- Level: Second
- Dimensions: 16.30 x 13.60
Bedroom
- Level: Second
- Dimensions: 14.00 x 12.00
Bedroom
- Level: Second
- Dimensions: 14.00 x 12.00
Bedroom
- Level: Second
- Dimensions: 13.00 x 10.00
Primary bathroom
- Level: Second
- Dimensions: 12.10 x 11.80
Den
- Level: First
- Dimensions: 13.00 x 16.00
Dining room
- Level: First
- Dimensions: 26.00 x 12.00
Family room
- Level: Second
- Dimensions: 28.00 x 14.00
Other
- Level: Second
- Dimensions: 9.00 x 9.00
Other
- Level: First
- Dimensions: 9.00 x 6.00
Kitchen
- Level: First
- Dimensions: 23.00 x 16.00
Living room
- Level: First
- Dimensions: 26.00 x 12.00
Other
- Description: utility area/laundry
- Level: First
- Dimensions: 9.00 x 9.00
Other
- Description: storage room
- Level: Second
- Dimensions: 19.00 x 17.00
Heating
- Forced Air, Oil, Pellet Stove, Radiant
Cooling
- Central Air
Appliances
- Included: Dryer, Dishwasher, Electric Water Heater, Oven, Range, Refrigerator, Washer
- Laundry: Main Level
Features
- Cathedral Ceiling(s), Dining Area, Separate/Formal Dining Room, Eat-in Kitchen, Game Room, High Ceilings, Home Office, Kitchen Island, Family Room Main Level, Vaulted Ceiling(s)
- Flooring: Hardwood, Tile, Vinyl
- Basement: None
Interior area
- Total interior livable area: 2,723 sqft
- Finished area above ground: 2,723
- Finished area below ground: 0
Property
Parking
- Total spaces: 1
- Parking features: Attached, Garage, Off Street, On Street
- Attached garage spaces: 1
- Has uncovered spaces: Yes
Features
- Stories: 2
- Patio & porch: Balcony, Patio
- Exterior features: Balcony, Fence, Pool, Patio, Shed
- Has private pool: Yes
- Pool features: Above Ground
- Fencing: Yard Fenced
Lot
- Size: 0.38 Acres
Details
- Additional structures: Shed(s)
- Parcel number: 641668988672001
- Zoning: R4-MEDIUM DENSITY RESIDEN
- Special conditions: None
Construction
Type & style
- Home type: SingleFamily
- Architectural style: Colonial
- Property subtype: Single Family Residence
Materials
- Vinyl Siding
- Roof: Asphalt,Fiberglass
Condition
- Year built: 2004
Utilities & green energy
- Sewer: Public Sewer
- Water: Well
Community & neighborhood
Location
- Region: Bethlehem
- Subdivision: Not in Development
Other
Other facts
- Listing terms: Cash,Conventional,FHA,VA Loan
- Ownership type: Fee Simple
Price history
| Date | Event | Price |
|---|---|---|
| 8/11/2023 | Sold | $399,000$147/sqft |
Source: | ||
| 7/9/2023 | Pending sale | $399,000$147/sqft |
Source: | ||
| 7/8/2023 | Price change | $399,000-6.1%$147/sqft |
Source: | ||
| 7/2/2023 | Price change | $424,900-5.6%$156/sqft |
Source: | ||
| 6/30/2023 | Price change | $449,900-4.3%$165/sqft |
Source: | ||
Public tax history
| Year | Property taxes | Tax assessment |
|---|---|---|
| 2025 | $8,147 +7.7% | $251,500 |
| 2024 | $7,568 +5.4% | $251,500 |
| 2023 | $7,179 | $251,500 |
Find assessor info on the county website
Neighborhood: 18015
Nearby schools
GreatSchools rating
- 5/10Salisbury Elementary SchoolGrades: K-4Distance: 1 mi
- 6/10Salisbury Middle SchoolGrades: 5-8Distance: 5.2 mi
- 6/10Salisbury Senior High SchoolGrades: 9-12Distance: 1.7 mi
Schools provided by the listing agent
- District: Salisbury
Source: GLVR. This data may not be complete. We recommend contacting the local school district to confirm school assignments for this home.
Get a cash offer in 3 minutes
Find out how much your home could sell for in as little as 3 minutes with a no-obligation cash offer.
Estimated market value$460,200
Get a cash offer in 3 minutes
Find out how much your home could sell for in as little as 3 minutes with a no-obligation cash offer.
Estimated market value
$460,200
