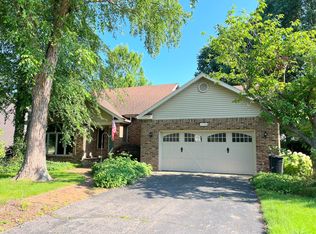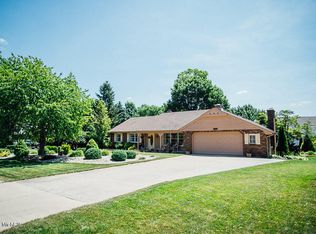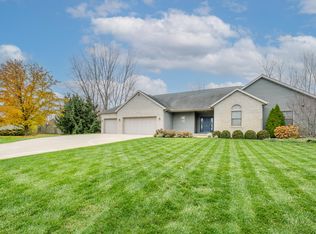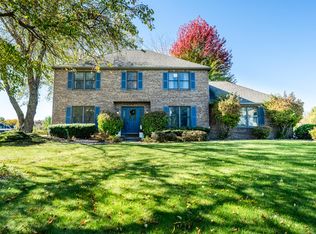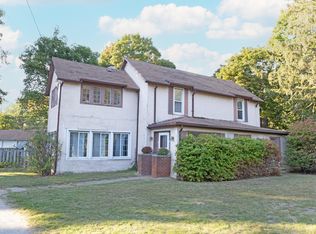Welcome to 1785 Meadow Lane. This 4-bedroom, 2.5-bath home offers over 3,000 square feet of beautifully finished living space in one of St. Joseph's most established neighborhoods. With outstanding curb appeal and a maintenance-free exterior, this home is move-in ready and designed for both comfort and convenience.
Step inside to find a spacious main floor featuring hardwood flooring, two inviting living areas—one with a cozy fireplace—a formal dining room, and a large kitchen with granite countertops and an adjacent eating area. The sliding glass doors lead to a lovely backyard retreat complete with a patio, pergola, and retractable sunshade—perfect for outdoor entertaining or relaxing in privacy within the fully fenced yard.
Upstairs, all four bedrooms are conveniently located together, including a large primary suite with a private ensuite bathroom. The finished basement provides even more space for entertaining, or recreation, plus an unfinished area ideal for storage or hobbies. A brand-new, top-of-the-line washer and dryer are also included.
Enjoy the best of St. Joseph livingjust minutes from Brown School, local shopping, dining, and a short 5-minute drive to downtown St. Joseph and the beautiful Lake Michigan beaches
Active
$434,000
1785 Meadow Grove Pl, Saint Joseph, MI 49085
4beds
2,410sqft
Est.:
Single Family Residence
Built in 1995
0.29 Acres Lot
$421,800 Zestimate®
$180/sqft
$-- HOA
What's special
Cozy fireplaceFinished basementRetractable sunshadePrivate ensuite bathroomLovely backyard retreatMaintenance-free exteriorOutstanding curb appeal
- 57 days |
- 918 |
- 32 |
Zillow last checked: 8 hours ago
Listing updated: October 15, 2025 at 06:29am
Listed by:
Ryan D Green 269-208-4139,
Green Towne Coastal Realty 269-408-8626
Source: MichRIC,MLS#: 25052996
Tour with a local agent
Facts & features
Interior
Bedrooms & bathrooms
- Bedrooms: 4
- Bathrooms: 3
- Full bathrooms: 2
- 1/2 bathrooms: 1
Primary bedroom
- Level: Upper
- Area: 182
- Dimensions: 14.00 x 13.00
Bedroom 2
- Level: Upper
- Area: 110
- Dimensions: 11.00 x 10.00
Bedroom 3
- Level: Upper
- Area: 121
- Dimensions: 11.00 x 11.00
Bedroom 4
- Level: Upper
- Area: 132
- Dimensions: 12.00 x 11.00
Primary bathroom
- Level: Upper
- Area: 64
- Dimensions: 8.00 x 8.00
Dining room
- Level: Main
- Area: 132
- Dimensions: 12.00 x 11.00
Family room
- Level: Main
- Area: 182
- Dimensions: 14.00 x 13.00
Kitchen
- Level: Main
- Area: 300
- Dimensions: 25.00 x 12.00
Living room
- Level: Main
- Area: 168
- Dimensions: 14.00 x 12.00
Recreation
- Level: Basement
- Area: 456
- Dimensions: 38.00 x 12.00
Heating
- Forced Air
Cooling
- Central Air
Appliances
- Included: Dishwasher, Dryer, Range, Refrigerator, Washer
- Laundry: In Basement
Features
- Ceiling Fan(s), Eat-in Kitchen, Pantry
- Flooring: Ceramic Tile
- Windows: Low-Emissivity Windows
- Basement: Full
- Number of fireplaces: 1
- Fireplace features: Family Room
Interior area
- Total structure area: 2,410
- Total interior livable area: 2,410 sqft
- Finished area below ground: 785
Property
Parking
- Total spaces: 2
- Parking features: Attached, Garage Door Opener
- Garage spaces: 2
Features
- Stories: 2
Lot
- Size: 0.29 Acres
- Dimensions: 93 x 131
- Features: Level
Details
- Parcel number: 111849000006003
Construction
Type & style
- Home type: SingleFamily
- Architectural style: Traditional
- Property subtype: Single Family Residence
Materials
- Vinyl Siding
- Roof: Composition
Condition
- New construction: No
- Year built: 1995
Utilities & green energy
- Sewer: Public Sewer
- Water: Public
- Utilities for property: Cable Connected
Community & HOA
Location
- Region: Saint Joseph
Financial & listing details
- Price per square foot: $180/sqft
- Tax assessed value: $162,817
- Annual tax amount: $7,931
- Date on market: 10/15/2025
- Listing terms: Cash,Conventional
- Road surface type: Paved
Estimated market value
$421,800
$401,000 - $443,000
$3,823/mo
Price history
Price history
| Date | Event | Price |
|---|---|---|
| 10/15/2025 | Listed for sale | $434,000+4.7%$180/sqft |
Source: | ||
| 4/30/2025 | Sold | $414,540-4.7%$172/sqft |
Source: | ||
| 3/19/2025 | Contingent | $435,000$180/sqft |
Source: | ||
| 2/9/2025 | Listed for sale | $435,000+45%$180/sqft |
Source: | ||
| 1/4/2021 | Sold | $300,000+24%$124/sqft |
Source: Public Record Report a problem | ||
Public tax history
Public tax history
| Year | Property taxes | Tax assessment |
|---|---|---|
| 2025 | $5,060 -32.9% | $223,900 +1.3% |
| 2024 | $7,541 | $221,000 +43.2% |
| 2023 | -- | $154,300 +6.5% |
Find assessor info on the county website
BuyAbility℠ payment
Est. payment
$2,652/mo
Principal & interest
$2127
Property taxes
$373
Home insurance
$152
Climate risks
Neighborhood: 49085
Nearby schools
GreatSchools rating
- 7/10Brown SchoolGrades: PK-5Distance: 0.8 mi
- 8/10Upton Middle SchoolGrades: 6-8Distance: 1.3 mi
- 10/10St. Joseph High SchoolGrades: 9-12Distance: 2.3 mi
- Loading
- Loading
