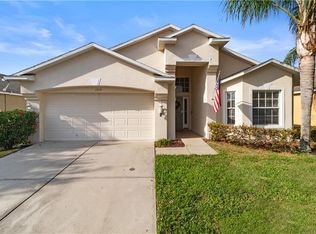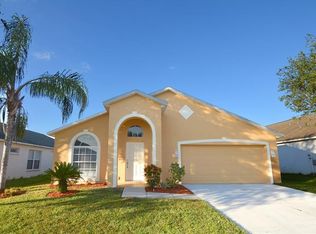Sold for $350,000
$350,000
1785 Holton Rd, Lakeland, FL 33810
4beds
2,010sqft
Single Family Residence
Built in 2006
7,566 Square Feet Lot
$335,900 Zestimate®
$174/sqft
$2,078 Estimated rent
Home value
$335,900
Estimated sales range
Not available
$2,078/mo
Zestimate® history
Loading...
Owner options
Explore your selling options
What's special
Ready to move in! This house is prepared for your family to make their home sweet home! This roomy 2,010 square foot living space is ideal for a family that is expanding. This appealing house plan features 4 bedrooms, 2 bathrooms, and a split floor layout. Proceed to the area that serves as both a living and dining space before transitioning into the kitchen. The spacious layout includes a prep island, pantry closet, and built-in desk area. Guests can enjoy the family room while the family gathers around the island, allowing for the creation of many memories in this flowing space. Enter the lovely main bedroom. Primary provides a large bedroom and bathroom, along with exclusive entry to a screened lanai. Ample closet space, two sinks, bathtub for gardening, and a shower unit separate from the tub. This home is finished with an indoor utility area and a two-car garage. This two car garage includes a garage door opener. ***Seller is offering a home warranty*** Hurry, this opportunity won't be available for long! Conveniently located near I-4, shopping, schools, and the local YMCA.
Zillow last checked: 8 hours ago
Listing updated: May 30, 2024 at 02:49pm
Listing Provided by:
Maricsa Reyes 863-212-6379,
KELLER WILLIAMS REALTY SMART 863-577-1234
Bought with:
Smith Desir, 3190020
PEOPLE'S CHOICE REALTY SVC LLC
Source: Stellar MLS,MLS#: L4943959 Originating MLS: Lakeland
Originating MLS: Lakeland

Facts & features
Interior
Bedrooms & bathrooms
- Bedrooms: 4
- Bathrooms: 2
- Full bathrooms: 2
Primary bedroom
- Features: Walk-In Closet(s)
- Level: First
Kitchen
- Level: First
Living room
- Level: First
Heating
- Central
Cooling
- Central Air
Appliances
- Included: Dishwasher, Range, Refrigerator
- Laundry: Laundry Room
Features
- Ceiling Fan(s), Other
- Flooring: Ceramic Tile
- Has fireplace: No
Interior area
- Total structure area: 2,545
- Total interior livable area: 2,010 sqft
Property
Parking
- Total spaces: 2
- Parking features: Garage - Attached
- Attached garage spaces: 2
- Details: Garage Dimensions: 20x20
Features
- Levels: One
- Stories: 1
- Exterior features: Lighting, Other
Lot
- Size: 7,566 sqft
Details
- Parcel number: 232735013501005170
- Special conditions: None
Construction
Type & style
- Home type: SingleFamily
- Property subtype: Single Family Residence
Materials
- Block, Stucco
- Foundation: Slab
- Roof: Shingle
Condition
- New construction: No
- Year built: 2006
Utilities & green energy
- Sewer: Public Sewer
- Water: Public
- Utilities for property: BB/HS Internet Available, Cable Available, Cable Connected, Electricity Connected
Community & neighborhood
Location
- Region: Lakeland
- Subdivision: HAMPTON HILLS SOUTH PH 01
HOA & financial
HOA
- Has HOA: Yes
- HOA fee: $75 monthly
- Association name: Leland Management/Julio Mendez
- Association phone: 813-790-5503
Other fees
- Pet fee: $0 monthly
Other financial information
- Total actual rent: 0
Other
Other facts
- Ownership: Fee Simple
- Road surface type: Asphalt
Price history
| Date | Event | Price |
|---|---|---|
| 5/30/2024 | Sold | $350,000+2.9%$174/sqft |
Source: | ||
| 4/24/2024 | Pending sale | $340,000$169/sqft |
Source: | ||
| 4/12/2024 | Listed for sale | $340,000+65.9%$169/sqft |
Source: | ||
| 12/23/2019 | Sold | $205,000-2.3%$102/sqft |
Source: Public Record Report a problem | ||
| 11/5/2019 | Pending sale | $209,800$104/sqft |
Source: ACHIEVA REALTY, INC #O5801389 Report a problem | ||
Public tax history
| Year | Property taxes | Tax assessment |
|---|---|---|
| 2024 | $2,302 +3.6% | $203,584 +3% |
| 2023 | $2,221 +3.9% | $197,654 +3% |
| 2022 | $2,138 +1.5% | $191,897 +3% |
Find assessor info on the county website
Neighborhood: 33810
Nearby schools
GreatSchools rating
- 4/10Griffin Elementary SchoolGrades: PK-5Distance: 0.7 mi
- 1/10Sleepy Hill Middle SchoolGrades: 6-8Distance: 0.5 mi
- 2/10Kathleen Senior High SchoolGrades: PK,9-12Distance: 2.3 mi
Get a cash offer in 3 minutes
Find out how much your home could sell for in as little as 3 minutes with a no-obligation cash offer.
Estimated market value$335,900
Get a cash offer in 3 minutes
Find out how much your home could sell for in as little as 3 minutes with a no-obligation cash offer.
Estimated market value
$335,900

