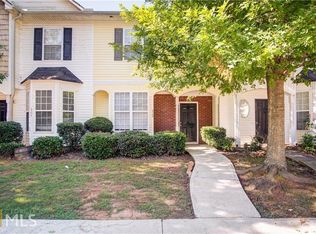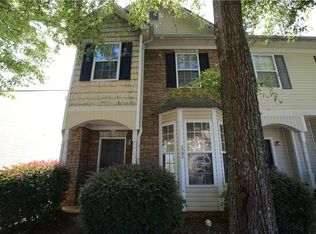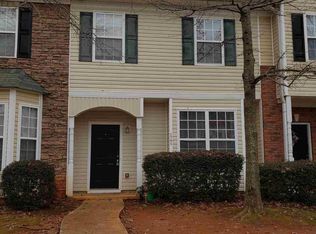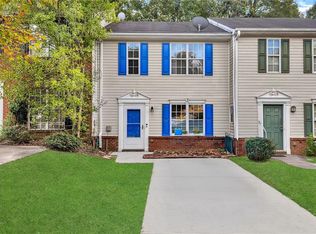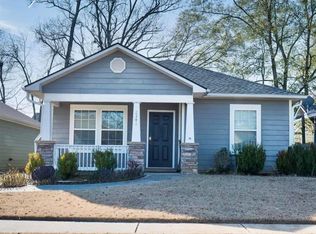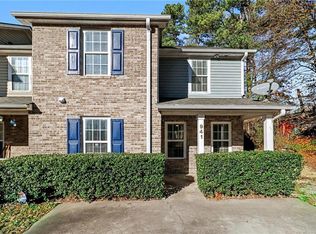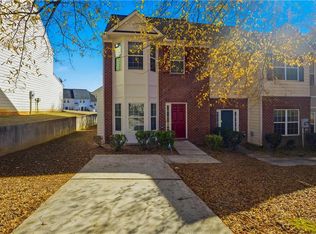Fall in love with this END UNIT! This is move-in ready. The loft upstairs has all the makings for your office area, reading Nook, or other creative space. An open floor plan is perfect for your intimate gatherings.
Active
$175,000
1785 Fielding Way, Hampton, GA 30228
2beds
1,200sqft
Est.:
Townhouse, Residential
Built in 2003
1,999.4 Square Feet Lot
$173,900 Zestimate®
$146/sqft
$31/mo HOA
What's special
End unitOffice areaOpen floor planReading nookLoft upstairs
- 105 days |
- 346 |
- 26 |
Zillow last checked: 8 hours ago
Listing updated: December 11, 2025 at 12:38pm
Listing Provided by:
MARK SPAIN,
Mark Spain Real Estate,
Joy McCammon,
Mark Spain Real Estate
Source: FMLS GA,MLS#: 7654773
Tour with a local agent
Facts & features
Interior
Bedrooms & bathrooms
- Bedrooms: 2
- Bathrooms: 2
- Full bathrooms: 2
- Main level bathrooms: 1
- Main level bedrooms: 1
Rooms
- Room types: Loft
Primary bedroom
- Features: None
- Level: None
Bedroom
- Features: None
Primary bathroom
- Features: Tub/Shower Combo
Dining room
- Features: None
Kitchen
- Features: Breakfast Bar, Cabinets Stain, Stone Counters, View to Family Room
Heating
- Central
Cooling
- Central Air
Appliances
- Included: Dishwasher, Electric Cooktop, Electric Oven, Electric Water Heater, Microwave
- Laundry: Main Level
Features
- High Ceilings 10 ft Main, Tray Ceiling(s), Walk-In Closet(s)
- Flooring: Luxury Vinyl, Tile
- Windows: None
- Basement: None
- Has fireplace: No
- Fireplace features: None
- Common walls with other units/homes: End Unit
Interior area
- Total structure area: 1,200
- Total interior livable area: 1,200 sqft
- Finished area above ground: 1,200
Video & virtual tour
Property
Parking
- Total spaces: 2
- Parking features: Parking Pad
- Has uncovered spaces: Yes
Accessibility
- Accessibility features: None
Features
- Levels: Two
- Stories: 2
- Patio & porch: None
- Exterior features: None, No Dock
- Pool features: None
- Spa features: None
- Fencing: None
- Has view: Yes
- View description: Other
- Waterfront features: None
- Body of water: None
Lot
- Size: 1,999.4 Square Feet
- Dimensions: 20x100x20x100
- Features: Back Yard, Front Yard
Details
- Additional structures: None
- Parcel number: 06159B B013
- Other equipment: None
- Horse amenities: None
Construction
Type & style
- Home type: Townhouse
- Architectural style: Townhouse
- Property subtype: Townhouse, Residential
- Attached to another structure: Yes
Materials
- Stone, Vinyl Siding
- Foundation: Slab
- Roof: Shingle
Condition
- Resale
- New construction: No
- Year built: 2003
Utilities & green energy
- Electric: 220 Volts in Laundry
- Sewer: Public Sewer
- Water: Public
- Utilities for property: Electricity Available, Water Available
Green energy
- Energy efficient items: None
- Energy generation: None
Community & HOA
Community
- Features: None
- Security: Smoke Detector(s)
- Subdivision: Southfield
HOA
- Has HOA: Yes
- HOA fee: $372 annually
Location
- Region: Hampton
Financial & listing details
- Price per square foot: $146/sqft
- Tax assessed value: $106,000
- Annual tax amount: $1,654
- Date on market: 10/4/2025
- Cumulative days on market: 209 days
- Listing terms: Cash,Conventional
- Ownership: Fee Simple
- Electric utility on property: Yes
- Road surface type: Paved
Estimated market value
$173,900
$165,000 - $183,000
$1,488/mo
Price history
Price history
| Date | Event | Price |
|---|---|---|
| 11/6/2025 | Listed for sale | $175,000$146/sqft |
Source: | ||
| 10/22/2025 | Pending sale | $175,000$146/sqft |
Source: | ||
| 10/4/2025 | Listed for sale | $175,000-2.8%$146/sqft |
Source: | ||
| 9/8/2025 | Listing removed | $180,000+2.9%$150/sqft |
Source: | ||
| 8/27/2025 | Price change | $175,000-2.8%$146/sqft |
Source: | ||
Public tax history
Public tax history
| Year | Property taxes | Tax assessment |
|---|---|---|
| 2024 | $1,654 +8% | $42,400 |
| 2023 | $1,531 -8% | $42,400 |
| 2022 | $1,664 +19% | $42,400 +19.8% |
Find assessor info on the county website
BuyAbility℠ payment
Est. payment
$1,086/mo
Principal & interest
$839
Property taxes
$155
Other costs
$92
Climate risks
Neighborhood: 30228
Nearby schools
GreatSchools rating
- 6/10Eddie White Elementary SchoolGrades: PK-5Distance: 1.8 mi
- 4/10Eddie White AcademyGrades: 6-8Distance: 1.8 mi
- 3/10Lovejoy High SchoolGrades: 9-12Distance: 0.3 mi
Schools provided by the listing agent
- Elementary: Brown - Clayton
- Middle: Babb
- High: Lovejoy
Source: FMLS GA. This data may not be complete. We recommend contacting the local school district to confirm school assignments for this home.
- Loading
- Loading
