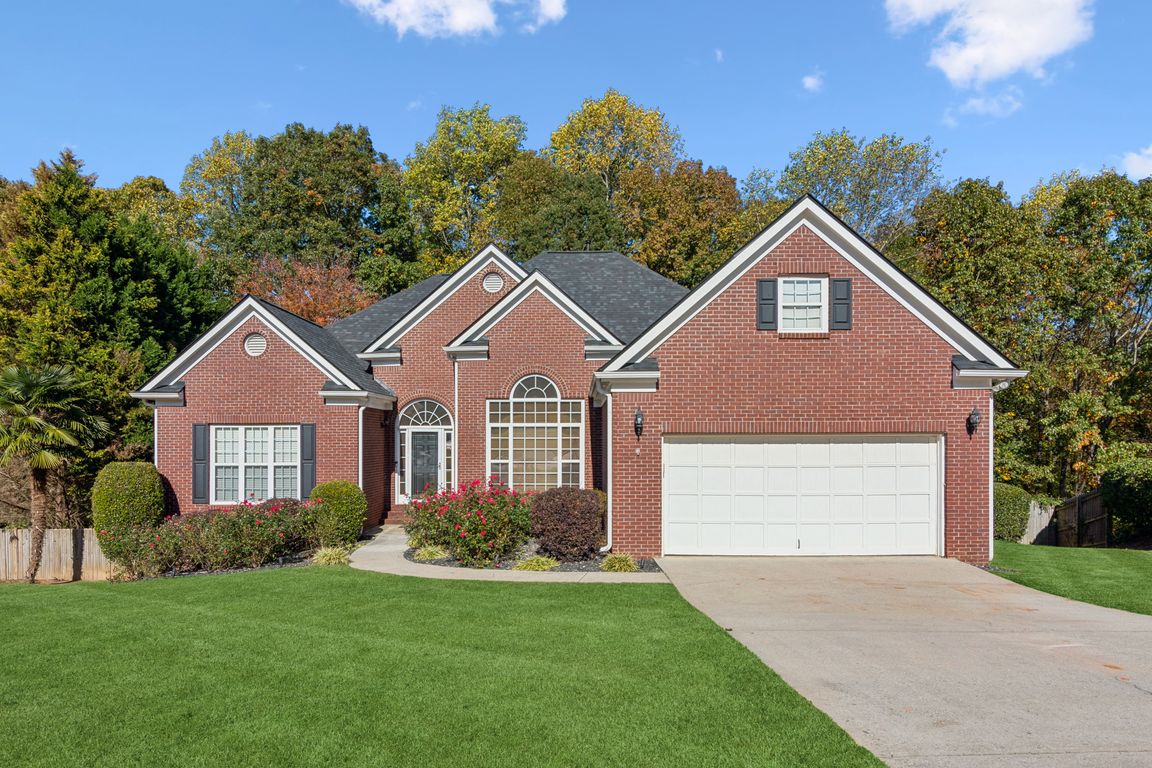
1785 Dartford Way, Hoschton, GA 30548
What's special
Welcome to this beautiful 3,426 sq ft ranch on a full finished basement WITH BRAND NEW ROOF installed November 2025 (Warranty transfers to buyer!!) , nestled on a quiet cul-de-sac in the sought-after Brentwood Place community - located in the highly acclaimed Mill Creek School District. This spacious 4-bedroom, 3-bath home ...
- 34 days |
- 1,324 |
- 52 |
Travel times
Living Room
Kitchen
Primary Bedroom
Zillow last checked: 8 hours ago
Listing updated: December 06, 2025 at 10:06pm
Shari Martin 973-800-9720,
Keller Williams Community Partners
Facts & features
Interior
Bedrooms & bathrooms
- Bedrooms: 4
- Bathrooms: 3
- Full bathrooms: 3
- Main level bathrooms: 2
- Main level bedrooms: 4
Rooms
- Room types: Family Room, Foyer, Game Room, Laundry, Media Room, Office
Kitchen
- Features: Breakfast Area, Breakfast Bar, Pantry
Heating
- Central
Cooling
- Ceiling Fan(s), Central Air
Appliances
- Included: Dishwasher, Double Oven, Dryer, Gas Water Heater, Microwave, Refrigerator, Washer
- Laundry: Other
Features
- Double Vanity, Master On Main Level, Split Bedroom Plan, Tray Ceiling(s), Walk-In Closet(s)
- Flooring: Carpet, Hardwood, Tile
- Windows: Double Pane Windows
- Basement: Daylight,Exterior Entry,Finished,Full
- Attic: Pull Down Stairs
- Number of fireplaces: 1
- Fireplace features: Living Room
- Common walls with other units/homes: No Common Walls
Interior area
- Total structure area: 3,426
- Total interior livable area: 3,426 sqft
- Finished area above ground: 2,421
- Finished area below ground: 1,005
Property
Parking
- Total spaces: 2
- Parking features: Garage
- Has garage: Yes
Features
- Levels: One
- Stories: 1
- Patio & porch: Deck
- Body of water: None
Lot
- Size: 0.69 Acres
- Features: Cul-De-Sac, Private
Details
- Parcel number: R3003E113
- Other equipment: Satellite Dish
Construction
Type & style
- Home type: SingleFamily
- Architectural style: Brick Front,Ranch,Traditional
- Property subtype: Single Family Residence
Materials
- Brick, Concrete
- Foundation: Slab
- Roof: Composition
Condition
- Resale
- New construction: No
- Year built: 2001
Utilities & green energy
- Electric: 220 Volts
- Sewer: Septic Tank
- Water: Public
- Utilities for property: Cable Available, Electricity Available, Natural Gas Available, Underground Utilities, Water Available
Community & HOA
Community
- Features: Clubhouse, Park, Pool, Sidewalks, Street Lights, Tennis Court(s), Walk To Schools
- Security: Carbon Monoxide Detector(s), Smoke Detector(s)
- Subdivision: Brentwood Place
HOA
- Has HOA: Yes
- Services included: Maintenance Grounds, Swimming, Tennis
- HOA fee: $490 annually
Location
- Region: Hoschton
Financial & listing details
- Price per square foot: $150/sqft
- Tax assessed value: $428,300
- Annual tax amount: $5,406
- Date on market: 11/6/2025
- Cumulative days on market: 35 days
- Listing agreement: Exclusive Right To Sell
- Electric utility on property: Yes
Price history
| Date | Event | Price |
|---|---|---|
| 12/4/2025 | Price change | $514,900-1.9%$150/sqft |
Source: | ||
| 11/16/2025 | Price change | $524,900-1.9%$153/sqft |
Source: | ||
| 11/7/2025 | Listed for sale | $535,000$156/sqft |
Source: | ||
| 11/6/2025 | Listing removed | $535,000$156/sqft |
Source: | ||
| 9/30/2025 | Listed for sale | $535,000+71.5%$156/sqft |
Source: | ||
Public tax history
| Year | Property taxes | Tax assessment |
|---|---|---|
| 2024 | $5,406 +9.9% | $171,320 |
| 2023 | $4,917 +8.8% | $171,320 -10.9% |
| 2022 | $4,520 -1.3% | $192,240 +47.9% |
Find assessor info on the county website
BuyAbility℠ payment
Estimated market value
$484,000 - $535,000
$509,800
$2,935/mo
Climate risks
Explore flood, wildfire, and other predictive climate risk information for this property on First Street®️.
Nearby schools
GreatSchools rating
- 7/10Duncan Creek Elementary SchoolGrades: PK-5Distance: 0.4 mi
- 7/10Frank N. Osborne Middle SchoolGrades: 6-8Distance: 0.5 mi
- 9/10Mill Creek High SchoolGrades: 9-12Distance: 0.6 mi
Schools provided by the listing agent
- Elementary: Duncan Creek
- Middle: Frank N Osborne
- High: Mill Creek
Source: GAMLS. This data may not be complete. We recommend contacting the local school district to confirm school assignments for this home.