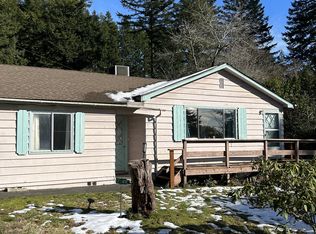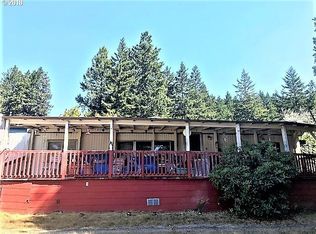Looking for country living and a place to park an RV/Boat? This is the perfect spot- 2BR/2BA Ocean View home has been very well kept. Added shop is 20x 40 and has 14' door with opener, wired 220 and lots of loft storage. Home has been updated with dual vinyl windows, laminated flooring, new exterior paint and a large ocean view deck. RV Hookups and space to park. All this in a country setting with trees, view and privacy!
This property is off market, which means it's not currently listed for sale or rent on Zillow. This may be different from what's available on other websites or public sources.

