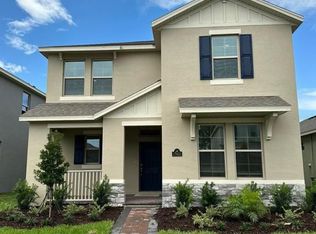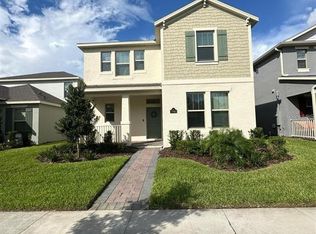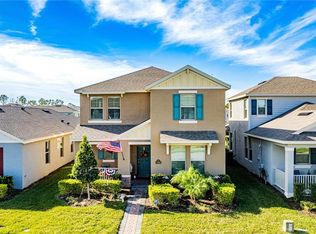Sold for $510,000
$510,000
17847 Adrift Rd, Winter Garden, FL 34787
3beds
1,689sqft
Single Family Residence
Built in 2023
5,391 Square Feet Lot
$498,600 Zestimate®
$302/sqft
$2,950 Estimated rent
Home value
$498,600
$454,000 - $548,000
$2,950/mo
Zestimate® history
Loading...
Owner options
Explore your selling options
What's special
WELCOME HOME to this beautiful 3-bedroom, 2-bathroom gem nestled in the heart of the highly sought-after Horizon West community of Waterleigh. Thoughtfully designed with a modern open floorplan, this home features stunning wall paneling in the living room that adds a contemporary flair, and custom shelving in both the master bedroom closet and laundry room for optimal organization. The fully fenced yard offers privacy and peace of mind, while the two garage racks provide extra overhead storage for all your gear. With ample storage throughout and stylish finishes, this home is truly move-in ready. Located just a short walk from top-rated elementary and middle schools and the brand-new amenity center, convenience is at your doorstep. As a resident of Waterleigh, you’ll enjoy access to not one but four amenity centers boasting resort-style pools, sand volleyball, tennis, mini golf, playgrounds, scenic walking and biking trails, and shaded dog parks—perfect for an active and social lifestyle. The community is golf-cart-friendly making everyday errands a breeze, with Publix, Jersey Mike’s, a nail salon, and more just a quick ride away. And when the day winds down, there’s nothing like catching the Disney fireworks from your patio or one of the nearby parks. With quick access to major highways, world-class dining, and endless entertainment, this home offers the perfect blend of convenience, luxury, and magic. Don’t miss your chance to make this your forever home—schedule your private showing today! An incredible added bonus: the home is available furnished for an additional $10,000 (itemized list attached) —a rare opportunity to step right into comfort and style without lifting a finger. Please note that the baby’s room furnishings are not included, but all other items will remain with the home.
Zillow last checked: 8 hours ago
Listing updated: June 13, 2025 at 10:16am
Listing Provided by:
Fanny Stollmeyer 704-905-0698,
LIFESTYLE INTERNATIONAL REALTY 305-809-8085
Bought with:
Lo Laurore, 3072191
PACIFIC REALTY
Source: Stellar MLS,MLS#: O6302337 Originating MLS: Osceola
Originating MLS: Osceola

Facts & features
Interior
Bedrooms & bathrooms
- Bedrooms: 3
- Bathrooms: 2
- Full bathrooms: 2
Primary bedroom
- Features: Walk-In Closet(s)
- Level: First
- Area: 198.32 Square Feet
- Dimensions: 13.4x14.8
Bedroom 2
- Features: Built-in Closet
- Level: First
- Area: 119.9 Square Feet
- Dimensions: 11x10.9
Bedroom 3
- Features: Built-in Closet
- Level: First
- Area: 131.76 Square Feet
- Dimensions: 12.2x10.8
Balcony porch lanai
- Level: First
- Area: 120 Square Feet
- Dimensions: 10x12
Dining room
- Level: First
- Area: 159 Square Feet
- Dimensions: 15x10.6
Kitchen
- Level: First
- Area: 121.04 Square Feet
- Dimensions: 15.13x8
Living room
- Level: First
- Area: 243 Square Feet
- Dimensions: 15x16.2
Heating
- Central, Electric
Cooling
- Central Air
Appliances
- Included: Dishwasher, Disposal, Dryer, Electric Water Heater, Microwave, Range, Washer
- Laundry: Inside, Laundry Room
Features
- Kitchen/Family Room Combo, Stone Counters, Thermostat, Walk-In Closet(s)
- Flooring: Carpet, Ceramic Tile
- Doors: Sliding Doors
- Has fireplace: No
Interior area
- Total structure area: 2,312
- Total interior livable area: 1,689 sqft
Property
Parking
- Total spaces: 2
- Parking features: Driveway
- Attached garage spaces: 2
- Has uncovered spaces: Yes
- Details: Garage Dimensions: 18x20
Features
- Levels: One
- Stories: 1
- Exterior features: Irrigation System, Sidewalk, Sprinkler Metered
- Pool features: Other
- Fencing: Fenced
Lot
- Size: 5,391 sqft
Details
- Parcel number: 072427751102650
- Zoning: P-D
- Special conditions: None
Construction
Type & style
- Home type: SingleFamily
- Property subtype: Single Family Residence
Materials
- Block, Stucco
- Foundation: Slab
- Roof: Shingle
Condition
- Completed
- New construction: No
- Year built: 2023
Details
- Builder model: Laurel
- Builder name: D.R. Horton
- Warranty included: Yes
Utilities & green energy
- Sewer: Public Sewer
- Water: Public
- Utilities for property: Cable Available, Electricity Available, Phone Available, Sewer Connected, Street Lights, Underground Utilities, Water Available
Community & neighborhood
Community
- Community features: Deed Restrictions, Fitness Center, Playground, Pool, Sidewalks
Location
- Region: Winter Garden
- Subdivision: WATERLEIGH
HOA & financial
HOA
- Has HOA: Yes
- HOA fee: $267 monthly
- Amenities included: Clubhouse, Fitness Center, Playground, Pool, Trail(s)
- Services included: Community Pool, Pool Maintenance
- Association name: Access Management
- Association phone: 407-480-4200
Other fees
- Pet fee: $0 monthly
Other financial information
- Total actual rent: 0
Other
Other facts
- Listing terms: Cash,Conventional,FHA,VA Loan
- Ownership: Fee Simple
- Road surface type: Paved
Price history
| Date | Event | Price |
|---|---|---|
| 6/13/2025 | Sold | $510,000-2.9%$302/sqft |
Source: | ||
| 5/5/2025 | Pending sale | $525,000$311/sqft |
Source: | ||
| 4/23/2025 | Listed for sale | $525,000+1%$311/sqft |
Source: | ||
| 6/14/2023 | Sold | $519,740-0.7%$308/sqft |
Source: | ||
| 5/9/2023 | Pending sale | $523,165$310/sqft |
Source: | ||
Public tax history
| Year | Property taxes | Tax assessment |
|---|---|---|
| 2024 | $7,049 +219.5% | $445,662 +305.1% |
| 2023 | $2,206 +1372% | $110,000 +1041.3% |
| 2022 | $150 | $9,638 |
Find assessor info on the county website
Neighborhood: 34787
Nearby schools
GreatSchools rating
- 6/10Water Spring ElementaryGrades: PK-5Distance: 0.4 mi
- 9/10Water Spring Middle School-0482Grades: 6-8Distance: 0.2 mi
- 5/10Horizon High SchoolGrades: 9-12Distance: 2.1 mi
Schools provided by the listing agent
- Elementary: Water Spring Elementary
- Middle: Water Spring Middle
- High: Horizon High School
Source: Stellar MLS. This data may not be complete. We recommend contacting the local school district to confirm school assignments for this home.
Get a cash offer in 3 minutes
Find out how much your home could sell for in as little as 3 minutes with a no-obligation cash offer.
Estimated market value$498,600
Get a cash offer in 3 minutes
Find out how much your home could sell for in as little as 3 minutes with a no-obligation cash offer.
Estimated market value
$498,600


