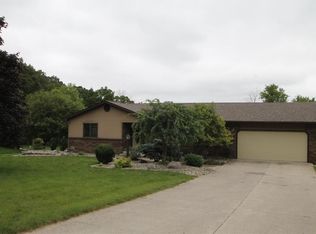Closed
$350,000
17846 Lima Rd, Huntertown, IN 46748
3beds
2,620sqft
Single Family Residence
Built in 1970
2.14 Acres Lot
$353,100 Zestimate®
$--/sqft
$2,409 Estimated rent
Home value
$353,100
$328,000 - $381,000
$2,409/mo
Zestimate® history
Loading...
Owner options
Explore your selling options
What's special
Discover this beautiful ranch home with a walkout full basement, offering a total of 2,620 finished square feet of living space. Featuring 3 bedrooms, 2.5 baths, and situated on 2.14 acres. The home has an updated kitchen with appliances that remain. The basement offers plenty of living space with bar, extra room for an office, and storage in the unfinished portion of the basement. Step outside to enjoy your private backyard oasis with a sparkling 36x18 in-ground pool with 8ft.deep dive end, newly installed in 2020. View the pool with 10 x14 screened-in porch. The oversized detached 3-car garage, connected by a breezeway to the home, offers plenty of room for vehicles, hobbies, and additional storage. Located in the desirable NACS school district and close to shopping, dining, and other conveniences, this property is both private and practical.
Zillow last checked: 8 hours ago
Listing updated: October 31, 2025 at 09:18am
Listed by:
Stephen J Bartkus Cell:260-437-6555,
CENTURY 21 Bradley Realty, Inc,
Jody Bartkus,
CENTURY 21 Bradley Realty, Inc
Bought with:
Brad R Minear, RB14035806
Minear Real Estate
Source: IRMLS,MLS#: 202534420
Facts & features
Interior
Bedrooms & bathrooms
- Bedrooms: 3
- Bathrooms: 3
- Full bathrooms: 2
- 1/2 bathrooms: 1
- Main level bedrooms: 3
Bedroom 1
- Level: Main
Bedroom 2
- Level: Main
Dining room
- Level: Main
- Area: 110
- Dimensions: 10 x 11
Family room
- Level: Basement
- Area: 828
- Dimensions: 23 x 36
Kitchen
- Level: Main
- Area: 154
- Dimensions: 14 x 11
Living room
- Level: Main
- Area: 280
- Dimensions: 14 x 20
Office
- Level: Basement
- Area: 110
- Dimensions: 10 x 11
Heating
- Electric, Hot Water
Cooling
- Central Air
Appliances
- Included: Range/Oven Hook Up Elec
- Laundry: Electric Dryer Hookup
Features
- Ceiling Fan(s), Main Level Bedroom Suite
- Flooring: Carpet, Laminate, Tile
- Basement: Full,Walk-Out Access,Concrete
- Has fireplace: No
- Fireplace features: None
Interior area
- Total structure area: 3,364
- Total interior livable area: 2,620 sqft
- Finished area above ground: 1,682
- Finished area below ground: 938
Property
Parking
- Total spaces: 3
- Parking features: Detached, Garage Door Opener, Concrete
- Garage spaces: 3
- Has uncovered spaces: Yes
Features
- Levels: One
- Stories: 1
- Patio & porch: Screened
- Pool features: In Ground
- Fencing: None
Lot
- Size: 2.14 Acres
- Dimensions: 250x350
- Features: Level, Rural
Details
- Parcel number: 020207200002.000057
- Zoning: R1
Construction
Type & style
- Home type: SingleFamily
- Architectural style: Ranch
- Property subtype: Single Family Residence
Materials
- Vinyl Siding
- Roof: Shingle
Condition
- New construction: No
- Year built: 1970
Utilities & green energy
- Sewer: Septic Tank
- Water: Well
Community & neighborhood
Location
- Region: Huntertown
- Subdivision: None
Other
Other facts
- Listing terms: Cash,Conventional
- Road surface type: Concrete
Price history
| Date | Event | Price |
|---|---|---|
| 10/31/2025 | Sold | $350,000-12.5% |
Source: | ||
| 10/2/2025 | Pending sale | $400,000 |
Source: | ||
| 9/25/2025 | Listed for sale | $400,000 |
Source: | ||
Public tax history
| Year | Property taxes | Tax assessment |
|---|---|---|
| 2024 | $2,560 +19.9% | $345,700 +9% |
| 2023 | $2,135 +5% | $317,300 +16.8% |
| 2022 | $2,034 +18.5% | $271,700 +10.5% |
Find assessor info on the county website
Neighborhood: 46748
Nearby schools
GreatSchools rating
- 4/10Huntertown Elementary SchoolGrades: K-5Distance: 1.8 mi
- 6/10Carroll Middle SchoolGrades: 6-8Distance: 3.4 mi
- 9/10Carroll High SchoolGrades: PK,9-12Distance: 4.2 mi
Schools provided by the listing agent
- Elementary: Huntertown
- Middle: Carroll
- High: Carroll
- District: Northwest Allen County
Source: IRMLS. This data may not be complete. We recommend contacting the local school district to confirm school assignments for this home.
Get pre-qualified for a loan
At Zillow Home Loans, we can pre-qualify you in as little as 5 minutes with no impact to your credit score.An equal housing lender. NMLS #10287.
Sell with ease on Zillow
Get a Zillow Showcase℠ listing at no additional cost and you could sell for —faster.
$353,100
2% more+$7,062
With Zillow Showcase(estimated)$360,162
