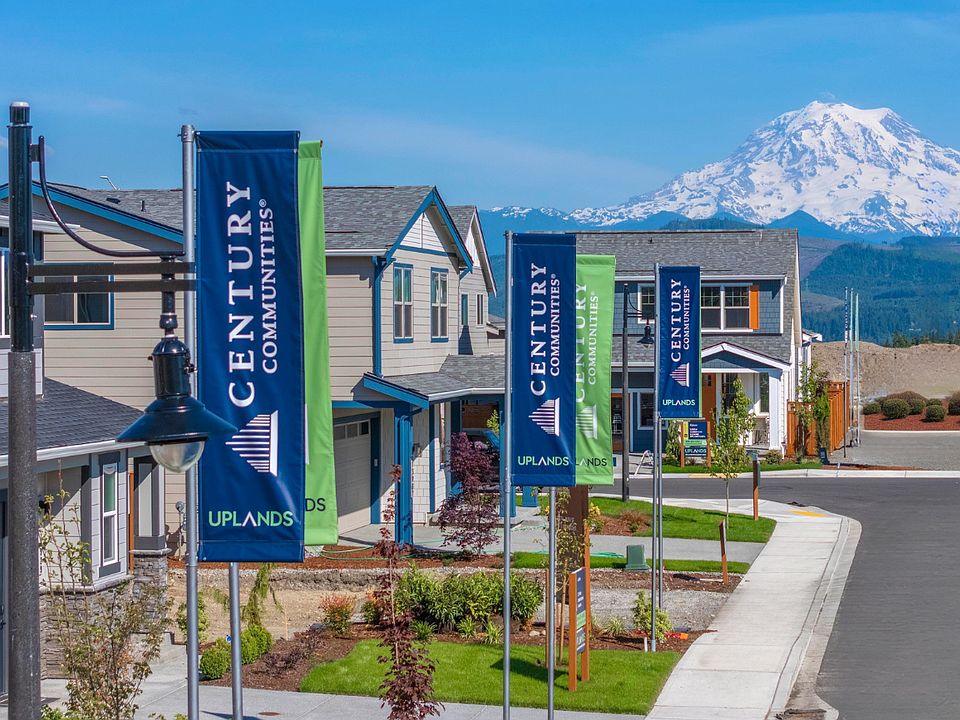Welcome to the Shelby at Uplands, an alley home with stunning mountain views! Step up to the inviting front porch and into a bright, open great room that flows effortlessly into a chef-inspired kitchen, featuring a spacious center island and a cozy dining area. The main floor also includes a versatile study and a covered patio, perfect for enjoying those indoor-outdoor moments. Upstairs, you’ll find two generously sized secondary bedrooms, a loft, and a conveniently located laundry room. The luxurious owner’s suite is the highlight, complete with a spa-like walk-in shower, dual vanities, and a huge walk-in closet. And did we mention the breathtaking mountain views?
Active
Special offer
$599,990
17846 139th (lot 51) Avenue Ct E, Puyallup, WA 98374
3beds
2,074sqft
Single Family Residence
Built in 2025
4,038 sqft lot
$600,300 Zestimate®
$289/sqft
$125/mo HOA
- 46 days
- on Zillow |
- 234 |
- 13 |
Zillow last checked: 7 hours ago
Listing updated: June 10, 2025 at 03:47pm
Listed by:
Alicia Fuchs,
BMC Realty Advisors Inc,
Cassandra Cutler,
BMC Realty Advisors Inc
Source: NWMLS,MLS#: 2372881
Travel times
Schedule tour
Select your preferred tour type — either in-person or real-time video tour — then discuss available options with the builder representative you're connected with.
Select a date
Facts & features
Interior
Bedrooms & bathrooms
- Bedrooms: 3
- Bathrooms: 3
- Full bathrooms: 2
- 1/2 bathrooms: 1
- Main level bathrooms: 1
Other
- Level: Main
Den office
- Level: Main
Dining room
- Level: Main
Living room
- Level: Main
Heating
- Fireplace, Forced Air, Electric, Natural Gas
Cooling
- Heat Pump
Appliances
- Included: Dishwasher(s), Disposal, Microwave(s), Stove(s)/Range(s), Garbage Disposal
Features
- Dining Room, Loft
- Basement: None
- Number of fireplaces: 1
- Fireplace features: Gas, Lower Level: 1, Fireplace
Interior area
- Total structure area: 2,074
- Total interior livable area: 2,074 sqft
Property
Parking
- Total spaces: 2
- Parking features: Attached Garage
- Attached garage spaces: 2
Features
- Levels: Two
- Stories: 2
- Patio & porch: Dining Room, Fireplace, Loft
- Pool features: Community
- Has view: Yes
- View description: Mountain(s)
Lot
- Size: 4,038 sqft
- Dimensions: 4040 Sq ft
Details
- Parcel number: 6027840510
- Zoning description: Jurisdiction: County
- Special conditions: Standard
Construction
Type & style
- Home type: SingleFamily
- Architectural style: Craftsman
- Property subtype: Single Family Residence
Materials
- Cement Planked, Cement Plank
- Foundation: Poured Concrete
- Roof: Composition
Condition
- Very Good
- New construction: Yes
- Year built: 2025
- Major remodel year: 2025
Details
- Builder name: Century Communities
Utilities & green energy
- Sewer: Sewer Connected
- Water: Public
Community & HOA
Community
- Features: CCRs, Park, Playground, Trail(s)
- Subdivision: Uplands
HOA
- HOA fee: $125 monthly
Location
- Region: Puyallup
Financial & listing details
- Price per square foot: $289/sqft
- Annual tax amount: $7,000
- Date on market: 5/8/2025
- Listing terms: Cash Out,Conventional,FHA,VA Loan
- Inclusions: Dishwasher(s), Garbage Disposal, Microwave(s), Stove(s)/Range(s)
- Cumulative days on market: 47 days
About the community
Century Communities, a top national homebuilder, is excited to announce new construction homes in Puyallup, WA at Uplands. Situated about 20 miles from Tacoma, this neighborhood boasts a prime location with easy access to shopping, entertainment, and employment hubs. Each versatile floor plan at Uplands offers an inviting open layout with exciting features, including quartz kitchen islands, luxury vinyl plank flooring, gas fireplaces with shiplap surrounds, and 6' cedar fences. Contact us and we'll help you find your dream home here today!
Stars & Stripes 2025 - Century Communities
Stars & Stripes 2025 - Century CommunitiesSource: Century Communities

