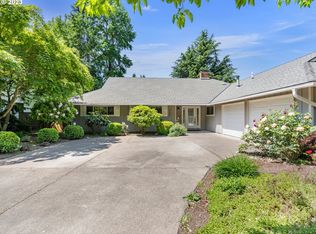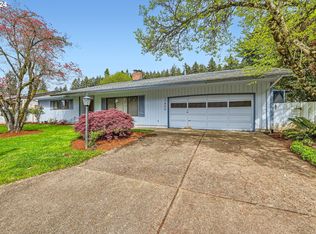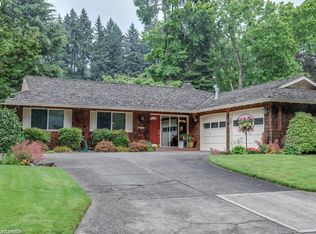Sold
$606,484
17845 SW Shawnee Trl, Tualatin, OR 97062
4beds
1,872sqft
Residential, Single Family Residence
Built in 1970
10,018.8 Square Feet Lot
$585,100 Zestimate®
$324/sqft
$2,862 Estimated rent
Home value
$585,100
$550,000 - $626,000
$2,862/mo
Zestimate® history
Loading...
Owner options
Explore your selling options
What's special
Discover timeless elegance in the heart of the coveted Apache Bluff Neighborhood with this well maintained Mid-Century Ranch. Tucked away on a quiet tree-lined street neighboring the esteemed Tualatin Country Club, this home offers both privacy and convenience. Step inside to find a light filled and seamless flow of space where every room effortlessly transitions into the next. Custom and designer touches throughout pay homage to the Mid-Century era while integrating modern comforts seamlessly. Recent updates including a newer roof, flooring, and fresh paint ensure worry-free living. Whether you're entertaining in the spacious living areas, cooking in the kitchen, or unwinding in the beautiful outdoor retreat, this home offers both relaxation and enjoyment at every turn. Nestled in a prime location, enjoy easy access to amenities, shopping, dining, and top-rated schools. Don't miss this opportunity to own a piece of Mid-Century charm in an unbeatable location.
Zillow last checked: 8 hours ago
Listing updated: June 06, 2024 at 02:55am
Listed by:
Paul Johnson 503-701-3613,
Premiere Property Group, LLC
Bought with:
Alexa Howell, 201242636
Hustle & Heart Homes
Source: RMLS (OR),MLS#: 24257304
Facts & features
Interior
Bedrooms & bathrooms
- Bedrooms: 4
- Bathrooms: 2
- Full bathrooms: 2
- Main level bathrooms: 2
Primary bedroom
- Features: Closet Organizer, Suite, Vinyl Floor
- Level: Main
- Area: 208
- Dimensions: 16 x 13
Bedroom 2
- Features: Vinyl Floor
- Level: Main
- Area: 132
- Dimensions: 12 x 11
Bedroom 3
- Features: Vinyl Floor
- Level: Main
- Area: 165
- Dimensions: 15 x 11
Bedroom 4
- Features: Vinyl Floor
- Level: Main
- Area: 120
- Dimensions: 12 x 10
Dining room
- Features: Formal, Vinyl Floor
- Level: Main
- Area: 120
- Dimensions: 12 x 10
Family room
- Features: Fireplace, Vinyl Floor
- Level: Main
- Area: 221
- Dimensions: 17 x 13
Kitchen
- Features: Builtin Features, Eat Bar, Galley, Vinyl Floor
- Level: Main
- Area: 117
- Width: 9
Living room
- Features: Fireplace, Sunken
- Level: Main
- Area: 228
- Dimensions: 19 x 12
Heating
- Forced Air, Fireplace(s)
Cooling
- Air Conditioning Ready
Appliances
- Included: Built In Oven, Cooktop, Dishwasher, Disposal, Stainless Steel Appliance(s), Gas Water Heater
Features
- Formal, Built-in Features, Eat Bar, Galley, Sunken, Closet Organizer, Suite
- Flooring: Concrete, Tile, Vinyl
- Windows: Aluminum Frames, Double Pane Windows, Wood Frames
- Basement: Crawl Space
- Number of fireplaces: 2
- Fireplace features: Wood Burning
Interior area
- Total structure area: 1,872
- Total interior livable area: 1,872 sqft
Property
Parking
- Total spaces: 2
- Parking features: Driveway, Attached, Oversized
- Attached garage spaces: 2
- Has uncovered spaces: Yes
Accessibility
- Accessibility features: Main Floor Bedroom Bath, Minimal Steps, One Level, Accessibility
Features
- Stories: 1
- Patio & porch: Patio
- Exterior features: Yard
- Fencing: Fenced
Lot
- Size: 10,018 sqft
- Features: Level, Private, SqFt 10000 to 14999
Details
- Parcel number: R518586
Construction
Type & style
- Home type: SingleFamily
- Architectural style: Mid Century Modern,Ranch
- Property subtype: Residential, Single Family Residence
Materials
- Wood Siding
- Foundation: Concrete Perimeter
- Roof: Composition
Condition
- Resale
- New construction: No
- Year built: 1970
Utilities & green energy
- Gas: Gas
- Sewer: Public Sewer
- Water: Public
- Utilities for property: Cable Connected, DSL
Community & neighborhood
Security
- Security features: Security System Owned
Location
- Region: Tualatin
Other
Other facts
- Listing terms: Assumable,Cash,Conventional,FHA
- Road surface type: Paved
Price history
| Date | Event | Price |
|---|---|---|
| 6/6/2024 | Sold | $606,484+1.1%$324/sqft |
Source: | ||
| 4/29/2024 | Pending sale | $600,000$321/sqft |
Source: | ||
| 4/25/2024 | Listed for sale | $600,000+29%$321/sqft |
Source: | ||
| 12/21/2020 | Sold | $465,000-1.1%$248/sqft |
Source: Agent Provided | ||
| 9/14/2020 | Price change | $470,000-2.1%$251/sqft |
Source: Owner | ||
Public tax history
| Year | Property taxes | Tax assessment |
|---|---|---|
| 2024 | $5,110 +2.7% | $291,670 +3% |
| 2023 | $4,976 +4.5% | $283,180 +3% |
| 2022 | $4,761 +2.5% | $274,940 |
Find assessor info on the county website
Neighborhood: 97062
Nearby schools
GreatSchools rating
- 6/10Bridgeport Elementary SchoolGrades: K-5Distance: 2.2 mi
- 3/10Hazelbrook Middle SchoolGrades: 6-8Distance: 0.8 mi
- 4/10Tualatin High SchoolGrades: 9-12Distance: 2.2 mi
Schools provided by the listing agent
- Elementary: Bridgeport
- Middle: Hazelbrook
- High: Tualatin
Source: RMLS (OR). This data may not be complete. We recommend contacting the local school district to confirm school assignments for this home.
Get a cash offer in 3 minutes
Find out how much your home could sell for in as little as 3 minutes with a no-obligation cash offer.
Estimated market value
$585,100
Get a cash offer in 3 minutes
Find out how much your home could sell for in as little as 3 minutes with a no-obligation cash offer.
Estimated market value
$585,100


