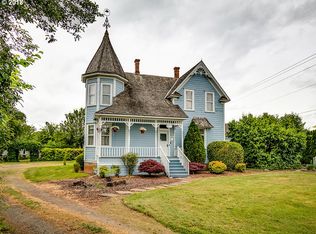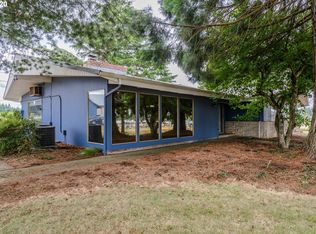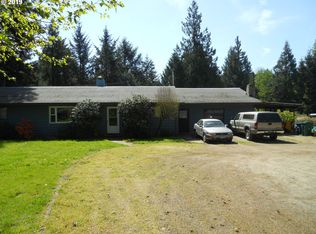This 22.79 acre property is a horse lover's dream. The one-level home boasts 10 ft. ceilings, custom cabinetry, double oven, central vac, ductless heating and cooling, and an open floor plan with lots of windows with magnificent mountain views. The property also includes a barn (3 horse stalls and an insulated tack room) and an RV/boat garage. The event arena (which brings in additional income for the owner) includes lights, announcer & concession stands, and a covered picnic area.
This property is off market, which means it's not currently listed for sale or rent on Zillow. This may be different from what's available on other websites or public sources.


