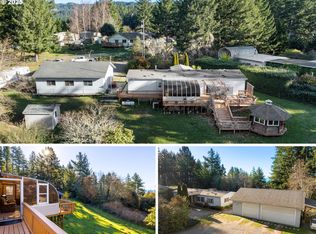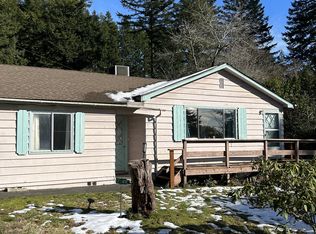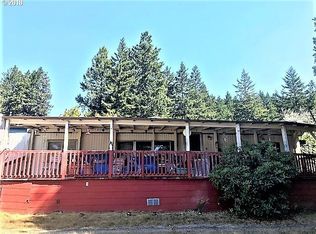COMFORTABLE HOME w/river rock & cedar on 1.2-acre; 2 lots w/ocean view, water feature & 3 decks! Covered front entry deck; dining side covered deck; master has 3rd deck access. Great room, high ceilings, skylights; woodstove. Big kitchen, breakfast nook, desk area, island. Split bedroom plan, master w/full bath & walk-in closet. Hall bath, 2 more bedrooms. Big 2-car garage with high doors, + workshop w/toilet. RV Parking & STORAGE!
This property is off market, which means it's not currently listed for sale or rent on Zillow. This may be different from what's available on other websites or public sources.


