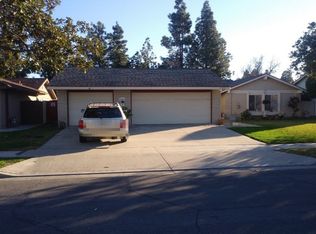Sold for $1,500,000 on 08/19/24
Listing Provided by:
Jeanne LaFourcade DRE #00478726 714-745-4957,
Jeanne LaFourcade, Broker
Bought with: Keller Williams Realty Irvine
$1,500,000
17842 Lucero Way, Tustin, CA 92780
4beds
2,156sqft
Single Family Residence
Built in 1972
7,274 Square Feet Lot
$1,552,300 Zestimate®
$696/sqft
$5,171 Estimated rent
Home value
$1,552,300
$1.43M - $1.69M
$5,171/mo
Zestimate® history
Loading...
Owner options
Explore your selling options
What's special
' A SINGLE STORY " GEM" IN HEART OF HUSTIN WITH THREE CAR GARAGE. Close to Schools, freeways, close to fine restaurant s. Turnkey home remodeled in beautiful condition. Serene Cul-De Sac street NO HOMES BEHIND, Tall Trees OFFERS PRIVACY in generous sized lot, Central Air Conditioning, Generous sized 4 Bedrooms, Crown Molding, Recessed Lighting, Marble flooring in two baths with Kohler Toilets , Rich Laminate Wood Flooring throughout. Wine Cooler in Family Room, Stainless Steel Kitchen Sink and Refrigerator, Quartz Counter in Kitchen and baths, Cathedral Ceiling in Living Room offers airy atmosphere
Zillow last checked: 8 hours ago
Listing updated: December 04, 2024 at 06:33pm
Listing Provided by:
Jeanne LaFourcade DRE #00478726 714-745-4957,
Jeanne LaFourcade, Broker
Bought with:
Brad Dhesi, DRE #01115639
Keller Williams Realty Irvine
Source: CRMLS,MLS#: OC24154966 Originating MLS: California Regional MLS
Originating MLS: California Regional MLS
Facts & features
Interior
Bedrooms & bathrooms
- Bedrooms: 4
- Bathrooms: 3
- Full bathrooms: 1
- 3/4 bathrooms: 1
- 1/2 bathrooms: 1
- Main level bathrooms: 3
- Main level bedrooms: 4
Heating
- Central, Forced Air
Cooling
- Central Air
Appliances
- Included: Dishwasher, Electric Oven, Free-Standing Range, Gas Cooktop, Disposal, Gas Water Heater, Microwave, Refrigerator, Self Cleaning Oven, Water Heater
- Laundry: In Garage
Features
- Breakfast Area, Ceiling Fan(s), Crown Molding, Cathedral Ceiling(s), Separate/Formal Dining Room, Open Floorplan, Pantry, Quartz Counters, Bedroom on Main Level, Main Level Primary, Primary Suite, Walk-In Pantry, Walk-In Closet(s)
- Flooring: Laminate, Wood
- Doors: Sliding Doors
- Windows: Blinds, Screens
- Has fireplace: Yes
- Fireplace features: Living Room
- Common walls with other units/homes: No Common Walls
Interior area
- Total interior livable area: 2,156 sqft
Property
Parking
- Total spaces: 3
- Parking features: Concrete, Direct Access, Driveway Level, Driveway, Garage Faces Front, Garage, Garage Door Opener, See Remarks
- Attached garage spaces: 3
Accessibility
- Accessibility features: No Stairs
Features
- Levels: One
- Stories: 1
- Entry location: Entry Hall
- Patio & porch: Patio
- Pool features: None
- Spa features: None
- Fencing: Block,Good Condition
- Has view: Yes
- View description: None
Lot
- Size: 7,274 sqft
- Dimensions: 7274
- Features: Drip Irrigation/Bubblers, Sprinklers In Rear, Sprinklers In Front, Level, Near Park, Sprinklers Timer, Sprinklers Manual, Sprinkler System, Yard
Details
- Additional structures: Shed(s)
- Parcel number: 40124103
- Special conditions: Trust
Construction
Type & style
- Home type: SingleFamily
- Architectural style: Ranch
- Property subtype: Single Family Residence
Materials
- Stucco
- Foundation: Concrete Perimeter
- Roof: Composition
Condition
- Updated/Remodeled,Turnkey
- New construction: No
- Year built: 1972
Utilities & green energy
- Electric: Electricity - On Property
- Sewer: Public Sewer
- Water: Public
- Utilities for property: Cable Available, Electricity Connected, Natural Gas Connected, Sewer Connected, Water Connected
Community & neighborhood
Security
- Security features: Carbon Monoxide Detector(s), Smoke Detector(s)
Community
- Community features: Street Lights, Suburban, Sidewalks, Park
Location
- Region: Tustin
- Subdivision: Other (Thr)
Other
Other facts
- Listing terms: Cash,Cash to New Loan
- Road surface type: Paved
Price history
| Date | Event | Price |
|---|---|---|
| 8/19/2024 | Sold | $1,500,000+0%$696/sqft |
Source: | ||
| 8/5/2024 | Contingent | $1,499,500$696/sqft |
Source: | ||
| 8/1/2024 | Listed for sale | $1,499,500+56.7%$696/sqft |
Source: | ||
| 12/8/2017 | Sold | $957,000+6.5%$444/sqft |
Source: Public Record | ||
| 11/21/2017 | Pending sale | $899,000$417/sqft |
Source: Coldwell Banker Residential Brokerage - Laguna Niguel #OC17258067 | ||
Public tax history
| Year | Property taxes | Tax assessment |
|---|---|---|
| 2025 | -- | $1,500,000 +121.7% |
| 2024 | $7,730 +2.5% | $676,620 +2% |
| 2023 | $7,545 +1.5% | $663,353 +2% |
Find assessor info on the county website
Neighborhood: 92780
Nearby schools
GreatSchools rating
- 6/10Guin Foss Elementary SchoolGrades: K-5Distance: 0.6 mi
- 8/10Columbus Tustin Middle SchoolGrades: 6-8Distance: 0.1 mi
- 10/10Foothill High SchoolGrades: 9-12Distance: 1.7 mi
Schools provided by the listing agent
- Elementary: Guin Foss
- Middle: Columbus Tustin
- High: Foothill
Source: CRMLS. This data may not be complete. We recommend contacting the local school district to confirm school assignments for this home.
Get a cash offer in 3 minutes
Find out how much your home could sell for in as little as 3 minutes with a no-obligation cash offer.
Estimated market value
$1,552,300
Get a cash offer in 3 minutes
Find out how much your home could sell for in as little as 3 minutes with a no-obligation cash offer.
Estimated market value
$1,552,300
