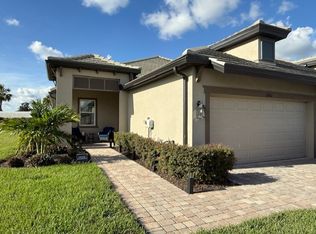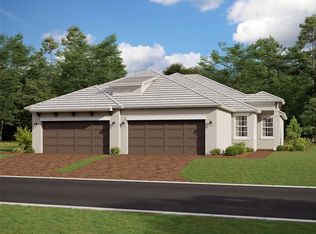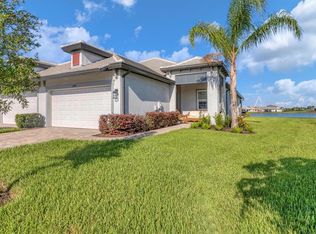**Beautiful 3-Bedroom Home with Water Views in Sweetwater at Lakewood Ranch** Now available for rent: This stylish and low-maintenance *Topaz model* by M/I Homes offers the perfect mix of comfort and modern living in one of Lakewood Ranch's most desirable communities. Step inside this thoughtfully designed 3-bedroom, 2-bath home and discover open-concept living at its best. Tray ceilings, recessed lighting, and large windows create a bright and welcoming atmosphere throughout. The spacious kitchen is fully equipped for everyday cooking or entertaining, featuring soft gray cabinetry, quartz countertops, stainless steel appliances, a large center island with a farmhouse sink, under-cabinet lighting, and a generous walk-in pantry with automatic lighting. The kitchen flows seamlessly into the dining and living areas, making it easy to host guests or simply relax at home. Large sliding glass doors lead out to a private, covered lanai that overlooks a peaceful pond an ideal spot to enjoy your morning coffee or unwind in the evening. The primary bedroom suite is tucked away for privacy and offers a tray ceiling, a large walk-in closet, and a spa-like bathroom with dual vanities and a walk-in shower. Two additional bedrooms are located at the front of the home, along with a full bathroom featuring double sinks and a tub/shower combo perfect for family, guests, or a home office setup. **ADDITIONAL FEATURES INCLUDE** * Paver driveway and private entry * Professionally landscaped yard (maintained by the HOA) * 5.5" baseboards and updated pendant lighting * Insulated garage door with added lighting * Kevlar hurricane screens for extra protection * Oversized lot with pond views **COMMUNITY AMENITIES** Residents enjoy access to two amenity centers, a heated resort-style pool, pickleball and bocce ball courts, a multipurpose sport court, playground, 24-hour fitness center, social hall, and a large festival lawn with amphitheater for community events. **Available November 1st schedule your private showing today **Home is unfurnished, however furnishing is negotiable** **Lease Terms Negotiable** Tenant responsible for all utilities to be set up in their name
This property is off market, which means it's not currently listed for sale or rent on Zillow. This may be different from what's available on other websites or public sources.


