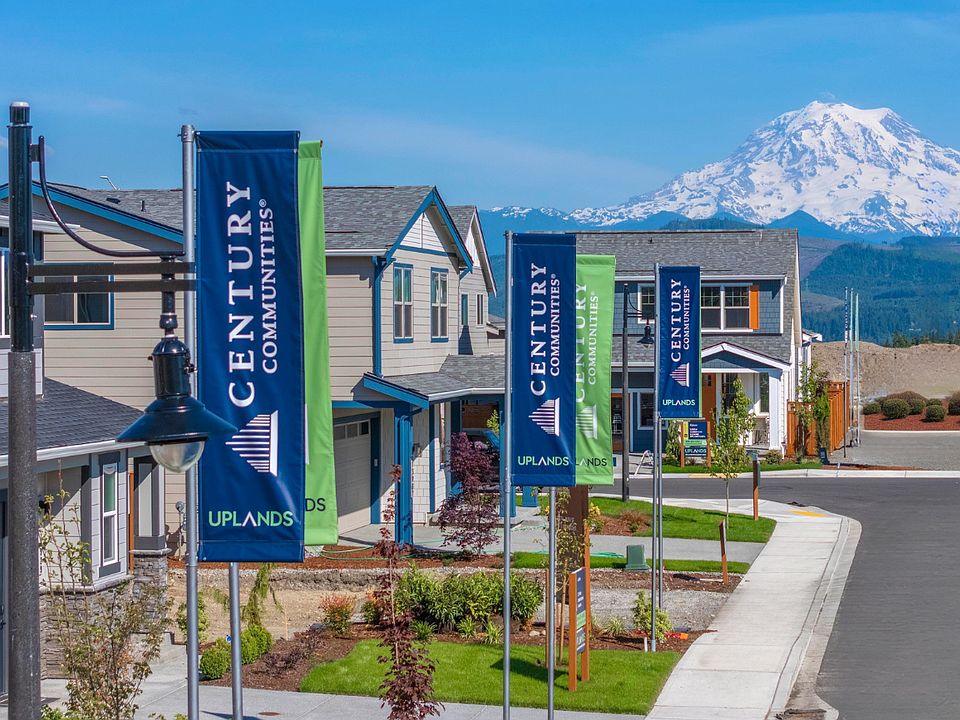JUNE CLOSING!! Welcome to the Darby at Uplands, your perfect CORNER alley home with jaw-dropping mountain views! Step inside to a bright, open-concept layout that connects a spacious great room to a dining area with easy access to a covered patio—perfect for soaking up the outdoors. The kitchen is a dream with a big center island and walk-in pantry, and there’s even a cozy bedroom on the main floor. Plus, with a handy valet entry from the garage and another covered patio, you’ll have outdoor space galore! Upstairs, you’ll find two roomy secondary bedrooms, a fun bonus room, and a laundry room. The showstopper? The owner’s suite with a walk-in closet, dual vanities, and a walk-in shower—plus those amazing mountain views!
Pending
Special offer
$649,990
17842 139th (lot 50) Avenue Ct E, Puyallup, WA 98374
4beds
2,235sqft
Single Family Residence
Built in 2025
3,977 sqft lot
$650,200 Zestimate®
$291/sqft
$125/mo HOA
- 46 days
- on Zillow |
- 63 |
- 3 |
Zillow last checked: 7 hours ago
Listing updated: June 17, 2025 at 01:23pm
Listed by:
Alicia Fuchs,
BMC Realty Advisors Inc,
Cassandra Cutler,
BMC Realty Advisors Inc
Source: NWMLS,MLS#: 2372871
Travel times
Schedule tour
Select your preferred tour type — either in-person or real-time video tour — then discuss available options with the builder representative you're connected with.
Select a date
Facts & features
Interior
Bedrooms & bathrooms
- Bedrooms: 4
- Bathrooms: 3
- Full bathrooms: 2
- 3/4 bathrooms: 1
- Main level bathrooms: 1
- Main level bedrooms: 1
Bedroom
- Level: Main
Bathroom three quarter
- Level: Main
Dining room
- Level: Main
Living room
- Level: Main
Heating
- Fireplace, Forced Air, Electric, Natural Gas
Cooling
- Heat Pump
Appliances
- Included: Dishwasher(s), Disposal, Microwave(s), Stove(s)/Range(s), Garbage Disposal
Features
- Dining Room, Loft
- Basement: None
- Number of fireplaces: 1
- Fireplace features: Gas, Lower Level: 1, Fireplace
Interior area
- Total structure area: 2,235
- Total interior livable area: 2,235 sqft
Property
Parking
- Total spaces: 2
- Parking features: Attached Garage
- Attached garage spaces: 2
Features
- Levels: Two
- Stories: 2
- Patio & porch: Dining Room, Fireplace, Loft
- Pool features: Community
- Has view: Yes
- View description: Mountain(s)
Lot
- Size: 3,977 sqft
- Dimensions: 3978 Sq ft
Details
- Parcel number: 6027840500
- Zoning description: Jurisdiction: County
- Special conditions: Standard
Construction
Type & style
- Home type: SingleFamily
- Architectural style: Craftsman
- Property subtype: Single Family Residence
Materials
- Cement Planked, Cement Plank
- Foundation: Poured Concrete
- Roof: Composition
Condition
- Very Good
- New construction: Yes
- Year built: 2025
- Major remodel year: 2025
Details
- Builder name: Century Communities
Utilities & green energy
- Sewer: Sewer Connected
- Water: Public
Community & HOA
Community
- Features: CCRs, Park, Playground, Trail(s)
- Subdivision: Uplands
HOA
- HOA fee: $125 monthly
Location
- Region: Puyallup
Financial & listing details
- Price per square foot: $291/sqft
- Annual tax amount: $7,000
- Date on market: 5/8/2025
- Listing terms: Cash Out,Conventional,FHA,VA Loan
- Inclusions: Dishwasher(s), Garbage Disposal, Microwave(s), Stove(s)/Range(s)
- Cumulative days on market: 47 days
About the community
Century Communities, a top national homebuilder, is excited to announce new construction homes in Puyallup, WA at Uplands. Situated about 20 miles from Tacoma, this neighborhood boasts a prime location with easy access to shopping, entertainment, and employment hubs. Each versatile floor plan at Uplands offers an inviting open layout with exciting features, including quartz kitchen islands, luxury vinyl plank flooring, gas fireplaces with shiplap surrounds, and 6' cedar fences. Contact us and we'll help you find your dream home here today!
Hometown Heroes WAS 2025
Hometown Heroes WAS 2025Source: Century Communities

