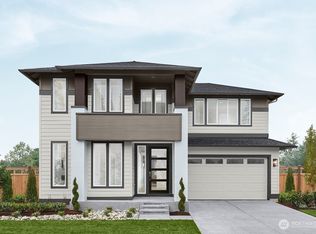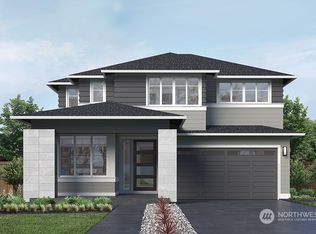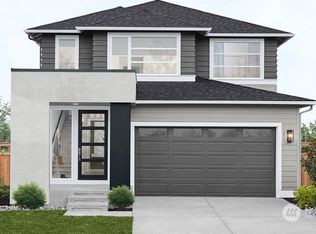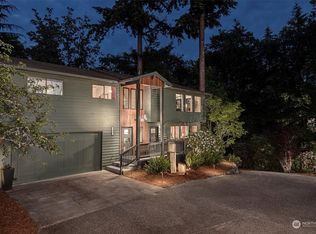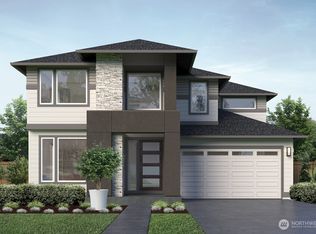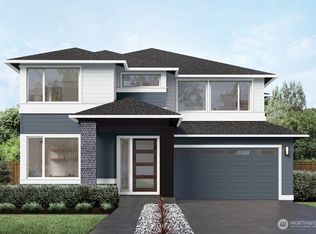17842 135th Place SE, Renton, WA 98058
What's special
- 280 days |
- 283 |
- 10 |
Zillow last checked: 8 hours ago
Listing updated: January 17, 2026 at 01:27pm
Christine L. Cordova,
Teambuilder KW,
Manpreet Sandurya,
Teambuilder KW
Travel times
Schedule tour
Select your preferred tour type — either in-person or real-time video tour — then discuss available options with the builder representative you're connected with.
Facts & features
Interior
Bedrooms & bathrooms
- Bedrooms: 5
- Bathrooms: 3
- Full bathrooms: 2
- 3/4 bathrooms: 1
- Main level bathrooms: 1
- Main level bedrooms: 1
Primary bedroom
- Description: Grand ensuite
Bedroom
- Description: Guest Suite
- Level: Main
Bedroom
- Description: Bedroom 2
Bedroom
- Description: Bedroom 3 w/walk in closet
Bedroom
- Description: Bedroom 4 w/walk in closet
Bathroom full
- Description: Enclosed Grand bath w/double doors & Dressing Room
Bathroom full
- Description: Hall bath
Bathroom three quarter
- Description: Guest Suite Bath
- Level: Main
Bonus room
- Description: Leisure room
Bonus room
- Description: Outdoor Room w/ fireplace
- Level: Main
Dining room
- Level: Main
Entry hall
- Level: Main
Great room
- Level: Main
Kitchen with eating space
- Description: Butler's Pantry
- Level: Main
Heating
- Fireplace, 90%+ High Efficiency, Heat Pump, Electric, Natural Gas
Cooling
- 90%+ High Efficiency, Central Air, Heat Pump
Appliances
- Included: Dishwasher(s), Disposal, Microwave(s), Stove(s)/Range(s), Garbage Disposal, Water Heater: Hybrid-Tank, Water Heater Location: Garage
Features
- Bath Off Primary, Dining Room, High Tech Cabling, Walk-In Pantry
- Flooring: Laminate, Carpet
- Windows: Double Pane/Storm Window
- Basement: None
- Number of fireplaces: 2
- Fireplace features: Gas, Main Level: 2, Fireplace
Interior area
- Total structure area: 3,115
- Total interior livable area: 3,115 sqft
Property
Parking
- Total spaces: 2
- Parking features: Attached Garage
- Has attached garage: Yes
- Covered spaces: 2
Features
- Levels: Two
- Stories: 2
- Entry location: Main
- Patio & porch: Bath Off Primary, Double Pane/Storm Window, Dining Room, Fireplace, High Tech Cabling, Walk-In Closet(s), Walk-In Pantry, Water Heater
- Has view: Yes
- View description: Territorial
Lot
- Size: 5,000.69 Square Feet
- Features: Curbs, Paved, Sidewalk, Cable TV, Fenced-Fully, Gas Available, High Speed Internet, Patio
- Topography: Level
Details
- Parcel number: 3175510360
- Zoning description: Jurisdiction: City
- Special conditions: Standard
Construction
Type & style
- Home type: SingleFamily
- Architectural style: Northwest Contemporary
- Property subtype: Single Family Residence
Materials
- Cement Planked, Cement Plank
- Foundation: Poured Concrete
- Roof: Composition
Condition
- Very Good
- New construction: Yes
- Year built: 2025
- Major remodel year: 2025
Details
- Builder name: MainVue Homes
Utilities & green energy
- Sewer: Sewer Connected
- Water: Public
Community & HOA
Community
- Features: CCRs, Playground
- Subdivision: Hawthorne Crest
HOA
- HOA fee: $90 monthly
Location
- Region: Renton
Financial & listing details
- Price per square foot: $469/sqft
- Date on market: 10/19/2025
- Cumulative days on market: 118 days
- Listing terms: Cash Out,Conventional,FHA,VA Loan
- Inclusions: Dishwasher(s), Garbage Disposal, Microwave(s), Stove(s)/Range(s)
About the community
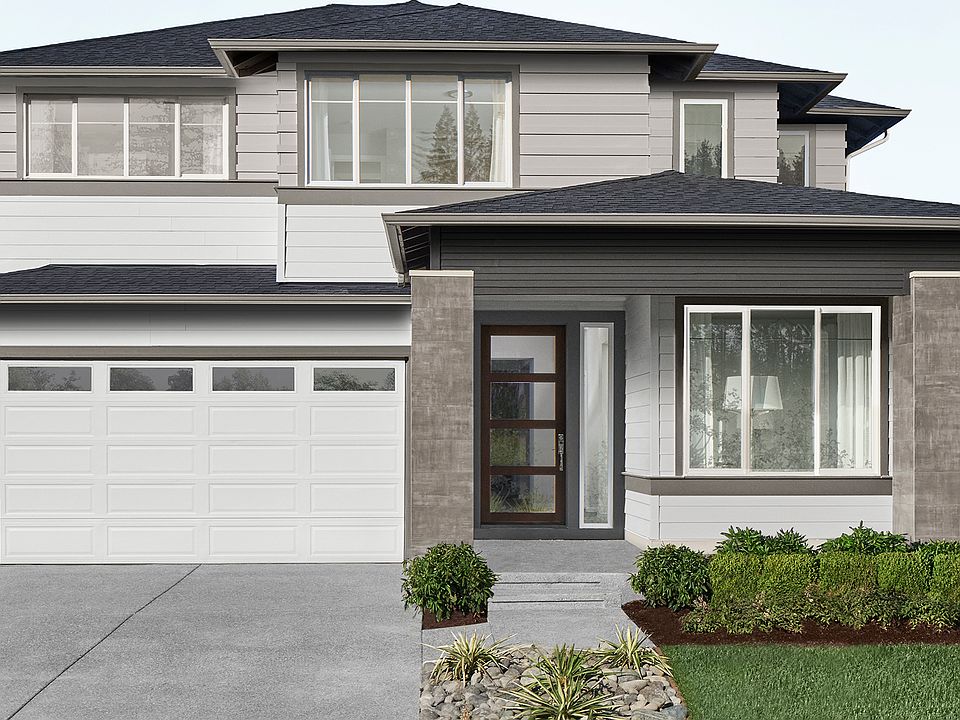
Source: MainVue Homes
5 homes in this community
Available homes
| Listing | Price | Bed / bath | Status |
|---|---|---|---|
Current home: 17842 135th Place SE | $1,461,995 | 5 bed / 3 bath | Available |
| 13550 SE 178th Street | $1,483,995 | 5 bed / 3 bath | Available |
| 17808 135th Place SE | $1,567,995 | 4 bed / 4 bath | Available |
| 13596 SE 178th Street | $1,584,995 | 4 bed / 4 bath | Available |
| 13578 SE 178th Street | $1,628,995 | 4 bed / 5 bath | Available |
Source: MainVue Homes
Contact builder

By pressing Contact builder, you agree that Zillow Group and other real estate professionals may call/text you about your inquiry, which may involve use of automated means and prerecorded/artificial voices and applies even if you are registered on a national or state Do Not Call list. You don't need to consent as a condition of buying any property, goods, or services. Message/data rates may apply. You also agree to our Terms of Use.
Learn how to advertise your homesEstimated market value
Not available
Estimated sales range
Not available
$5,526/mo
Price history
| Date | Event | Price |
|---|---|---|
| 11/3/2025 | Price change | $1,461,995+7.5%$469/sqft |
Source: | ||
| 10/20/2025 | Price change | $1,359,995-7%$437/sqft |
Source: | ||
| 5/9/2025 | Listed for sale | $1,461,995$469/sqft |
Source: | ||
Public tax history
Monthly payment
Neighborhood: Fairwood
Nearby schools
GreatSchools rating
- 7/10Carriage Crest Elementary SchoolGrades: PK-6Distance: 0.3 mi
- 5/10Northwood Middle SchoolGrades: 7-8Distance: 2.2 mi
- 7/10Kentridge High SchoolGrades: 9-12Distance: 1.9 mi
Schools provided by the MLS
- Elementary: Carriage Crest Elem
- Middle: Northwood Jnr High
- High: Kentridge High
Source: NWMLS. This data may not be complete. We recommend contacting the local school district to confirm school assignments for this home.
