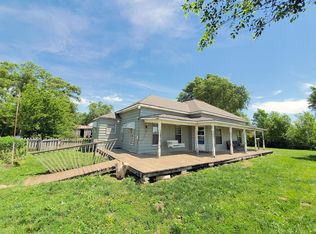Sold
Price Unknown
17841 SE Wabaunsee Rd, Kincaid, KS 66039
4beds
1,768sqft
Single Family Residence, Residential
Built in 1920
17.22 Acres Lot
$271,800 Zestimate®
$--/sqft
$1,489 Estimated rent
Home value
$271,800
$242,000 - $307,000
$1,489/mo
Zestimate® history
Loading...
Owner options
Explore your selling options
What's special
This 4 bedroom 2 Bath Farmhouse on 17+ Acres offers updated styling with a recent full remodel of the second level and improvements throughout transforming the home. The seller's recently had professional seamless gutters with oversized downspouts installed and a brand new septic tank and laterals. In addition, all of the home's electrical has been updated and receptacles grounded. The acreage is fully fenced by barbed wire and offers a stocked and recently dug out pond. The current owner had cattle on property at one point but the land is clear and ready to be used how you see fit. The home has an oversized 1-car car garage, a 260 square foot shed with partial concrete floor and electric. 192 square foot shed behind the home and a 25' X 20' loafing shed w/ Water. Corner lot location on paved road with easy access! Schedule a showing today!
Zillow last checked: 8 hours ago
Listing updated: November 06, 2023 at 09:41pm
Listed by:
Dennis Merrill 785-409-9003,
KW One Legacy Partners, LLC
Bought with:
Dennis Merrill, SP00244232
KW One Legacy Partners, LLC
Source: Sunflower AOR,MLS#: 228955
Facts & features
Interior
Bedrooms & bathrooms
- Bedrooms: 4
- Bathrooms: 2
- Full bathrooms: 2
Primary bedroom
- Level: Main
- Area: 126.5
- Dimensions: 11.5' x 11'
Bedroom 2
- Level: Main
- Area: 88
- Dimensions: 11' x 8'
Bedroom 3
- Level: Upper
- Area: 121
- Dimensions: 11' x 11'
Bedroom 4
- Level: Upper
- Area: 132.25
- Dimensions: 11.5' x 11.5'
Kitchen
- Level: Main
- Area: 201.5
- Dimensions: 15.5' x 13'
Laundry
- Level: Main
Living room
- Level: Main
- Area: 253
- Dimensions: 23' x 11'
Heating
- Natural Gas, Propane
Cooling
- Central Air
Appliances
- Included: Electric Range, Refrigerator
- Laundry: Main Level
Features
- Sheetrock
- Flooring: Laminate, Carpet
- Basement: Crawl Space
- Number of fireplaces: 1
- Fireplace features: One, Insert, Living Room, Electric
Interior area
- Total structure area: 1,768
- Total interior livable area: 1,768 sqft
- Finished area above ground: 1,768
- Finished area below ground: 0
Property
Parking
- Parking features: Attached
- Has attached garage: Yes
Features
- Entry location: Zero Step Entry
- Patio & porch: Covered
- Exterior features: Zero Step Entry
- Waterfront features: Pond/Creek
Lot
- Size: 17.22 Acres
- Dimensions: 17.22 Acres
- Features: Corner Lot
Details
- Additional structures: Shed(s)
- Parcel number: R6220
- Special conditions: Standard,Arm's Length
Construction
Type & style
- Home type: SingleFamily
- Property subtype: Single Family Residence, Residential
Materials
- Vinyl Siding
- Roof: Metal
Condition
- Year built: 1920
Utilities & green energy
- Water: Rural Water
Community & neighborhood
Location
- Region: Kincaid
- Subdivision: All Other
Price history
| Date | Event | Price |
|---|---|---|
| 11/6/2023 | Sold | -- |
Source: | ||
| 10/3/2023 | Pending sale | $200,000$113/sqft |
Source: | ||
| 8/28/2023 | Price change | $200,000-7%$113/sqft |
Source: | ||
| 8/16/2023 | Price change | $215,000-6.5%$122/sqft |
Source: | ||
| 8/2/2023 | Listed for sale | $230,000$130/sqft |
Source: | ||
Public tax history
| Year | Property taxes | Tax assessment |
|---|---|---|
| 2025 | -- | $23,236 +28.8% |
| 2024 | $2,381 | $18,036 +62.9% |
| 2023 | -- | $11,073 +14.3% |
Find assessor info on the county website
Neighborhood: 66039
Nearby schools
GreatSchools rating
- 5/10Crest Elementary SchoolGrades: PK-8Distance: 14.2 mi
- 7/10Crest High SchoolGrades: 9-12Distance: 14.2 mi
