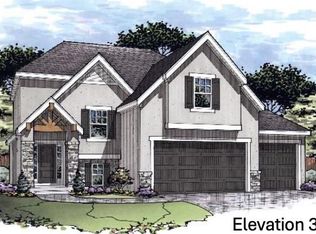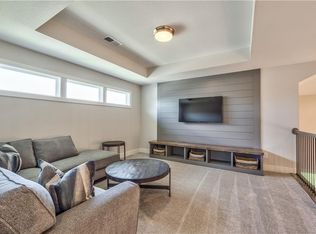Sold
Price Unknown
17841 Rainbow Blvd, Overland Park, KS 66085
5beds
3,270sqft
Single Family Residence
Built in 2024
10,827 Square Feet Lot
$739,300 Zestimate®
$--/sqft
$4,485 Estimated rent
Home value
$739,300
$695,000 - $784,000
$4,485/mo
Zestimate® history
Loading...
Owner options
Explore your selling options
What's special
Built in 2025, this stunning Yellowstone floor plan by Rodrock Homes offers the advantages of brand-new construction—without the wait! Located in the highly sought-after Sundance Ridge – Archer’s Landing community, residents enjoy thoughtfully designed amenities, including walkable access to a future on-site elementary school and a neighborhood planned with long-term value in mind. Just down the street, the community clubhouse reflects elevated living with a resort-style pool featuring a slide and waterfall, a full fitness center, and flexible spaces for work or gatherings. Inside, modern design blends seamlessly with everyday functionality. Upscale finishes are showcased throughout, from the elegant backsplash and designer lighting to the eye-catching artistic railing. The main level is ideal for daily living and entertaining, featuring wide plank wood floors, abundant natural light, and a spacious living room centered around a striking stone fireplace and oversized windows. The chef’s kitchen offers classic white cabinetry, generous prep space, an oversized walk-in pantry, and easy flow into the dining area, which opens to a covered patio overlooking the fenced yard. A dedicated home office, convenient half bath, and a well-designed drop zone with built-in storage add everyday ease. Upstairs, enjoy bedroom-level laundry and a smart layout with spacious secondary en-suite bedrooms. The primary suite is a true retreat with a large walk-in closet and spa-inspired bath with double vanity, separate shower, and soaking tub. The finished lower level adds exceptional versatility with space for a guest suite or home office, plus a media or game room with a wet bar—perfect for entertaining. Located conveniently off State Line Road, you're just a quick drive to a Super Target, Wal-Mart and endless amenities. With modern construction, an amenity-rich community, and true move-in-ready convenience, this home delivers comfort, style, and future-forward living—available now!
Zillow last checked: 8 hours ago
Listing updated: February 04, 2026 at 08:51am
Listing Provided by:
Jeremy Applebaum 913-961-1234,
Real Broker, LLC
Bought with:
Brett Pickett, SP00226868
KW KANSAS CITY METRO
Source: Heartland MLS as distributed by MLS GRID,MLS#: 2591778
Facts & features
Interior
Bedrooms & bathrooms
- Bedrooms: 5
- Bathrooms: 5
- Full bathrooms: 4
- 1/2 bathrooms: 1
Primary bedroom
- Features: Carpet, Ceiling Fan(s)
- Level: Second
- Dimensions: 13 x 17
Bedroom 1
- Features: Carpet, Ceiling Fan(s)
- Level: Second
- Dimensions: 15 x 11
Bedroom 2
- Features: Carpet, Ceiling Fan(s)
- Level: Second
- Dimensions: 12 x 13
Bedroom 3
- Features: Carpet, Ceiling Fan(s)
- Level: Second
- Dimensions: 12 x 13
Bedroom 4
- Features: Carpet
- Level: Lower
- Dimensions: 9 x 5
Primary bathroom
- Features: Double Vanity, Separate Shower And Tub
- Level: Second
- Dimensions: 15 x 11
Bathroom 1
- Features: Shower Only
- Level: Second
- Dimensions: 5 x 8
Bathroom 2
- Features: Double Vanity, Shower Over Tub
- Level: Second
- Dimensions: 7 x 8
Bathroom 3
- Features: Shower Only
- Level: Lower
- Dimensions: 9 x 5
Bonus room
- Features: Carpet, Wet Bar
- Level: Lower
- Dimensions: 22 x 21
Dining room
- Level: Main
- Dimensions: 14 x 8
Half bath
- Level: Main
- Dimensions: 3 x 8
Kitchen
- Features: Kitchen Island, Pantry
- Level: Main
- Dimensions: 15 x 15
Living room
- Features: Ceiling Fan(s), Fireplace
- Level: Main
- Dimensions: 15 x 17
Office
- Features: Carpet
- Level: Main
- Dimensions: 10 x 12
Other
- Features: Carpet, Ceiling Fan(s)
- Level: Lower
- Dimensions: 11 x 13
Heating
- Forced Air
Cooling
- Electric
Appliances
- Included: Cooktop, Dishwasher, Disposal, Microwave, Built-In Oven
- Laundry: Bedroom Level
Features
- Flooring: Carpet, Tile, Wood
- Windows: Thermal Windows
- Basement: Egress Window(s),Finished
- Number of fireplaces: 1
- Fireplace features: Gas Starter, Great Room
Interior area
- Total structure area: 3,270
- Total interior livable area: 3,270 sqft
- Finished area above ground: 2,570
- Finished area below ground: 700
Property
Parking
- Total spaces: 3
- Parking features: Attached
- Attached garage spaces: 3
Features
- Fencing: Metal
Lot
- Size: 10,827 sqft
- Features: Adjoin Greenspace
Details
- Parcel number: NP020800000143
Construction
Type & style
- Home type: SingleFamily
- Architectural style: Traditional
- Property subtype: Single Family Residence
Materials
- Frame, Stone Veneer
- Roof: Composition
Condition
- Year built: 2024
Details
- Builder model: Yellowstone
- Builder name: Rodrock
Utilities & green energy
- Sewer: Public Sewer
- Water: Public
Community & neighborhood
Location
- Region: Overland Park
- Subdivision: Sundance Ridge- Archers Landing
HOA & financial
HOA
- Has HOA: Yes
- HOA fee: $1,500 annually
- Amenities included: Clubhouse, Community Center, Exercise Room, Play Area, Pool
- Services included: All Amenities, Curbside Recycle, Management, Trash
- Association name: Sundance Ridge
Other
Other facts
- Listing terms: Cash,Conventional,FHA,VA Loan
- Ownership: Private
- Road surface type: Paved
Price history
| Date | Event | Price |
|---|---|---|
| 2/4/2026 | Sold | -- |
Source: | ||
| 1/5/2026 | Pending sale | $739,000$226/sqft |
Source: | ||
| 1/4/2026 | Contingent | $739,000$226/sqft |
Source: | ||
| 1/2/2026 | Listed for sale | $739,000+13.1%$226/sqft |
Source: | ||
| 5/30/2025 | Sold | -- |
Source: | ||
Public tax history
| Year | Property taxes | Tax assessment |
|---|---|---|
| 2024 | $956 +8.2% | $7,915 +10% |
| 2023 | $884 | $7,195 |
Find assessor info on the county website
Neighborhood: 66085
Nearby schools
GreatSchools rating
- 7/10Stilwell Elementary SchoolGrades: PK-5Distance: 3.7 mi
- 8/10Blue Valley Middle SchoolGrades: 6-8Distance: 2.7 mi
- 9/10Blue Valley High SchoolGrades: 9-12Distance: 3.5 mi
Schools provided by the listing agent
- Elementary: Stilwell
- Middle: Blue Valley
- High: Blue Valley
Source: Heartland MLS as distributed by MLS GRID. This data may not be complete. We recommend contacting the local school district to confirm school assignments for this home.
Get a cash offer in 3 minutes
Find out how much your home could sell for in as little as 3 minutes with a no-obligation cash offer.
Estimated market value$739,300
Get a cash offer in 3 minutes
Find out how much your home could sell for in as little as 3 minutes with a no-obligation cash offer.
Estimated market value
$739,300

