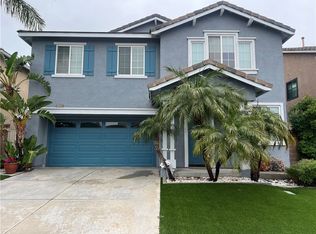Beautiful 4-Bedroom, 3-Bath Single-Family Home for Lease. Discover this spacious and beautifully remodeled single-family home, offering 4 bedrooms and 3 full bathrooms. The expansive primary suite features its own private bathroom and a large balcony with breathtaking hillside views perfect for relaxing mornings or sunset evenings. The remodeled kitchen boasts a generous island with seating, seamlessly connecting to the open-concept dining and living areas. Solid wood flooring runs throughout the home, complemented by a stunning all-wood staircase with modern metal rod railings. Situated on a private 1/2-acre flag lot, this home is surrounded on three sides by serene hillside views. The large attached 2-car garage includes additional storage space, while the drive-around front driveway offers convenient access to RV or boat parking on the side of the house. The newly remodeled, extra-long private driveway accommodates parking for 8+ vehicles. This is an exceptional opportunity to lease a move-in-ready home that offers space, style, and privacy.
House for rent
$4,500/mo
17841 Grapevine Ln, San Bernardino, CA 92407
4beds
2,700sqft
Price is base rent and doesn't include required fees.
Singlefamily
Available now
-- Pets
Central air, ceiling fan
In unit laundry
2 Attached garage spaces parking
Central, fireplace
What's special
Private bathroomGenerous island with seatingExpansive primary suiteSolid wood flooringRemodeled kitchen
- 61 days
- on Zillow |
- -- |
- -- |
Travel times
Facts & features
Interior
Bedrooms & bathrooms
- Bedrooms: 4
- Bathrooms: 3
- Full bathrooms: 3
Rooms
- Room types: Master Bath
Heating
- Central, Fireplace
Cooling
- Central Air, Ceiling Fan
Appliances
- Included: Dishwasher, Disposal, Microwave, Oven, Range, Refrigerator, Stove
- Laundry: In Unit, Laundry Room, Upper Level
Features
- Balcony, Breakfast Counter / Bar, Ceiling Fan(s), Eating Area, Formal Entry, Laundry, Main Floor Bedroom, Master Bathroom, Master Bedroom, Master Suite, Open Floorplan, Pantry, Recessed Lighting, Storage, Walk-In Closet(s), Walk-In Pantry
- Flooring: Wood
- Has fireplace: Yes
Interior area
- Total interior livable area: 2,700 sqft
Property
Parking
- Total spaces: 2
- Parking features: Attached, Driveway, Private, Covered
- Has attached garage: Yes
- Details: Contact manager
Features
- Stories: 2
- Exterior features: Contact manager
Details
- Parcel number: 1116091660000
Construction
Type & style
- Home type: SingleFamily
- Property subtype: SingleFamily
Condition
- Year built: 2017
Community & HOA
Location
- Region: San Bernardino
Financial & listing details
- Lease term: 12 Months
Price history
| Date | Event | Price |
|---|---|---|
| 5/11/2025 | Price change | $4,500-2.2%$2/sqft |
Source: CRMLS #TR25062105 | ||
| 3/24/2025 | Listed for rent | $4,600$2/sqft |
Source: CRMLS #TR25062105 | ||
| 9/15/2021 | Sold | $905,000-3.2%$335/sqft |
Source: Public Record | ||
| 8/29/2021 | Pending sale | $935,000+65.8%$346/sqft |
Source: | ||
| 6/21/2017 | Sold | $564,000$209/sqft |
Source: Public Record | ||
![[object Object]](https://photos.zillowstatic.com/fp/9c824c013e1d2499da895ba63dd964ee-p_i.jpg)
