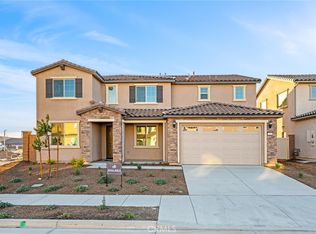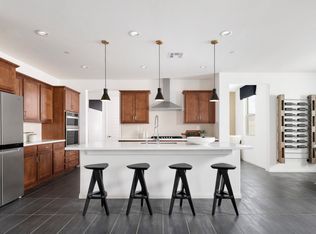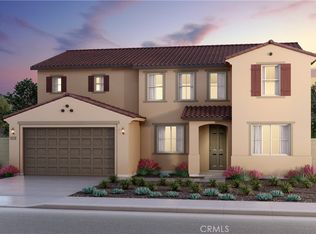Sold for $880,000
Listing Provided by:
NORMAN BROWN DRE #01990107 949-330-8535,
PULTE HOMES OF CALIFORNIA, INC
Bought with: None MRML
$880,000
17841 Edna Valley Dr, Riverside, CA 92503
5beds
3,336sqft
Single Family Residence
Built in 2024
5,543 Square Feet Lot
$869,800 Zestimate®
$264/sqft
$4,511 Estimated rent
Home value
$869,800
$792,000 - $957,000
$4,511/mo
Zestimate® history
Loading...
Owner options
Explore your selling options
What's special
Don't miss out on opportunity to buy one of the last Prodigy homesites here at Highland Grove. This home sits walking distance to the amenity center and features a resort style swimming pool, spa, firepits and playground for the little ones!
-Upgraded White Kitchen Cabinets
-Beautiful Quartz counter tops
-Grey luxury vinyl plank floors
-Upgraded faucet package throughout
-Ceiling prewire added in every bedroom
-Ring camera doorbell & Thermostats
Zillow last checked: 8 hours ago
Listing updated: July 14, 2025 at 03:48pm
Listing Provided by:
NORMAN BROWN DRE #01990107 949-330-8535,
PULTE HOMES OF CALIFORNIA, INC
Bought with:
NONE NONE, DRE #N/A
None MRML
Source: CRMLS,MLS#: IV24228397 Originating MLS: California Regional MLS
Originating MLS: California Regional MLS
Facts & features
Interior
Bedrooms & bathrooms
- Bedrooms: 5
- Bathrooms: 4
- Full bathrooms: 4
- Main level bathrooms: 1
- Main level bedrooms: 1
Primary bedroom
- Features: Primary Suite
Kitchen
- Features: Walk-In Pantry
Other
- Features: Walk-In Closet(s)
Pantry
- Features: Walk-In Pantry
Cooling
- Central Air
Appliances
- Laundry: Laundry Room, Upper Level
Features
- Primary Suite, Walk-In Pantry, Walk-In Closet(s)
- Flooring: Carpet, Laminate, Tile, Wood
- Has fireplace: No
- Fireplace features: None
- Common walls with other units/homes: No Common Walls
Interior area
- Total interior livable area: 3,336 sqft
Property
Parking
- Total spaces: 3
- Parking features: Driveway, Garage, Tandem
- Attached garage spaces: 3
Features
- Levels: Two
- Stories: 2
- Entry location: Ground w/step
- Pool features: Community, Association
- Has spa: Yes
- Spa features: Association, Community
- Has view: Yes
- View description: None
Lot
- Size: 5,543 sqft
- Features: 2-5 Units/Acre, Sprinklers In Front
Details
- Parcel number: 270620008
- Special conditions: Standard
Construction
Type & style
- Home type: SingleFamily
- Property subtype: Single Family Residence
Materials
- Foundation: Slab
Condition
- New construction: Yes
- Year built: 2024
Details
- Builder model: Stanwood
- Builder name: Pulte Homes
Utilities & green energy
- Sewer: Public Sewer
- Water: Public
Community & neighborhood
Security
- Security features: Security System, Smoke Detector(s)
Community
- Community features: Street Lights, Sidewalks, Pool
Location
- Region: Riverside
HOA & financial
HOA
- Has HOA: Yes
- HOA fee: $277 monthly
- Amenities included: Outdoor Cooking Area, Barbecue, Picnic Area, Playground, Pool, Spa/Hot Tub
- Association name: Highland Grove Community Assoc.
- Association phone: 855-403-3852
Other
Other facts
- Listing terms: Cash,Cash to New Loan,Conventional,FHA,VA Loan
Price history
| Date | Event | Price |
|---|---|---|
| 6/27/2025 | Sold | $880,000-7.2%$264/sqft |
Source: | ||
| 6/17/2025 | Pending sale | $947,990+5.1%$284/sqft |
Source: | ||
| 6/13/2025 | Price change | $901,990-4.9%$270/sqft |
Source: | ||
| 3/10/2025 | Price change | $947,990-2.1%$284/sqft |
Source: | ||
| 12/25/2024 | Price change | $968,793+2.1%$290/sqft |
Source: | ||
Public tax history
| Year | Property taxes | Tax assessment |
|---|---|---|
| 2025 | $13,448 +2078.3% | $697,043 +1168.6% |
| 2024 | $617 | $54,945 |
Find assessor info on the county website
Neighborhood: El Sobrante
Nearby schools
GreatSchools rating
- 7/10Lake Mathews Elementary SchoolGrades: K-6Distance: 0.9 mi
- 6/10Frank Augustus Miller Middle SchoolGrades: 7-8Distance: 5 mi
- 5/10Arlington High SchoolGrades: 9-12Distance: 3.8 mi
Get a cash offer in 3 minutes
Find out how much your home could sell for in as little as 3 minutes with a no-obligation cash offer.
Estimated market value
$869,800


