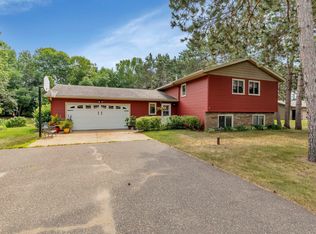Closed
$320,000
17841 Carter Ln, Little Falls, MN 56345
2beds
1,548sqft
Single Family Residence
Built in 2014
0.46 Acres Lot
$322,100 Zestimate®
$207/sqft
$1,886 Estimated rent
Home value
$322,100
Estimated sales range
Not available
$1,886/mo
Zestimate® history
Loading...
Owner options
Explore your selling options
What's special
Patio homes like this don't come along often! This stunning 2 bedroom, 2 bathroom home with a spacious 2+ car garage is full of thoughtful upgrades and is ready for you to move in and enjoy. Step inside to a bright, open-concept layout, featuring 9 foot ceilings throughout, that creates an airy, welcoming feel. The gorgeous kitchen features custom oak cabinetry, granite countertops, a 6-foot center island, and stainless steel appliances. The adjacent dining area includes a large walk-in pantry, offering excellent storage space. You’ll fall in love with the sunroom/four-season porch, a perfect spot to relax or entertain year-round. In-floor hot water radiant heat, with three separate zones, will ensure you're comfortable no matter the season. The primary bedroom is your private retreat, boasting an en suite bathroom with a whirlpool tub, custom tile and oak cabinets, and a spacious walk-in closet. A cinder block storm shelter is in the heated garage for added safety, and the garage drain will ensure your floor stays nice and dry. Outside, pride of ownership shines in the lush landscaping, maintained with ease thanks to the in-ground sprinkler system fed by a cost-saving sandpoint well. Enjoy tranquility, while enjoying the peaceful scenery on your backyard cobblestone patio, or savor a cup of coffee on your front cobblestone patio as the sun rises. Privacy is ensured by a forest line along the backyard property line. Nestled on a peaceful cul-de-sac, in a vibrant neighborhood, recreational opportunities abound where you may walk, bike or take a short drive to the Mississippi River access where you can fish, boat and more! Don’t miss out on this one, homes like this move quickly!
Zillow last checked: 8 hours ago
Listing updated: May 27, 2025 at 03:43pm
Listed by:
Trish Tenold 320-360-4687,
Central MN Realty LLC
Bought with:
Karine Loobas
Weichert REALTORS Tower Properties
Source: NorthstarMLS as distributed by MLS GRID,MLS#: 6705562
Facts & features
Interior
Bedrooms & bathrooms
- Bedrooms: 2
- Bathrooms: 2
- Full bathrooms: 2
Bedroom 1
- Level: Main
- Area: 176.9 Square Feet
- Dimensions: 12.2x14.5
Bedroom 2
- Level: Main
- Area: 115.36 Square Feet
- Dimensions: 11.2x10.3
Primary bathroom
- Level: Main
- Area: 75.6 Square Feet
- Dimensions: 6x12.6
Bathroom
- Level: Main
- Area: 42.5 Square Feet
- Dimensions: 8.5x5
Dining room
- Level: Main
- Area: 110 Square Feet
- Dimensions: 10x11
Kitchen
- Level: Main
- Area: 132 Square Feet
- Dimensions: 12x11
Laundry
- Level: Main
- Area: 32.86 Square Feet
- Dimensions: 5.3x6.2
Living room
- Level: Main
- Area: 252 Square Feet
- Dimensions: 18x14
Other
- Level: Main
- Area: 27.9 Square Feet
- Dimensions: 6.2x4.5
Sun room
- Level: Main
- Area: 149.5 Square Feet
- Dimensions: 13x11.5
Walk in closet
- Level: Main
- Area: 54.4 Square Feet
- Dimensions: 8.5x6.4
Walk in closet
- Level: Main
Heating
- Forced Air, Hot Water, Radiant Floor
Cooling
- Central Air
Appliances
- Included: Air-To-Air Exchanger, Dishwasher, Dryer, Microwave, Range, Refrigerator, Washer
Features
- Basement: None
- Has fireplace: No
Interior area
- Total structure area: 1,548
- Total interior livable area: 1,548 sqft
- Finished area above ground: 1,548
- Finished area below ground: 0
Property
Parking
- Total spaces: 3
- Parking features: Attached, Concrete, Heated Garage, Insulated Garage
- Attached garage spaces: 3
- Details: Garage Dimensions (24'x32')
Accessibility
- Accessibility features: No Stairs External, No Stairs Internal
Features
- Levels: One
- Stories: 1
- Patio & porch: Patio
Lot
- Size: 0.46 Acres
- Dimensions: 128 x 155
Details
- Foundation area: 1548
- Parcel number: 482812000
- Zoning description: Residential-Single Family
Construction
Type & style
- Home type: SingleFamily
- Property subtype: Single Family Residence
Materials
- Vinyl Siding
- Roof: Asphalt
Condition
- Age of Property: 11
- New construction: No
- Year built: 2014
Utilities & green energy
- Electric: 200+ Amp Service, Power Company: Minnesota Power
- Gas: Natural Gas
- Sewer: City Sewer/Connected
- Water: City Water/Connected, Sand Point
Community & neighborhood
Location
- Region: Little Falls
- Subdivision: Of Sunrise Add
HOA & financial
HOA
- Has HOA: No
Price history
| Date | Event | Price |
|---|---|---|
| 5/27/2025 | Sold | $320,000-3%$207/sqft |
Source: | ||
| 5/6/2025 | Pending sale | $329,900$213/sqft |
Source: | ||
| 5/2/2025 | Listed for sale | $329,900+1334.3%$213/sqft |
Source: | ||
| 4/25/2014 | Sold | $23,000-24.6%$15/sqft |
Source: Public Record Report a problem | ||
| 11/28/2005 | Sold | $30,500$20/sqft |
Source: Public Record Report a problem | ||
Public tax history
| Year | Property taxes | Tax assessment |
|---|---|---|
| 2024 | $2,968 -9.5% | $273,900 +18.3% |
| 2023 | $3,278 +29.3% | $231,600 -3.5% |
| 2022 | $2,536 +18.4% | $240,100 +29.3% |
Find assessor info on the county website
Neighborhood: 56345
Nearby schools
GreatSchools rating
- 7/10Lindbergh Elementary SchoolGrades: PK-5Distance: 3.2 mi
- 4/10Community Middle SchoolGrades: 6-8Distance: 3.2 mi
- 6/10Little Falls Senior High SchoolGrades: 9-12Distance: 3.4 mi
Get pre-qualified for a loan
At Zillow Home Loans, we can pre-qualify you in as little as 5 minutes with no impact to your credit score.An equal housing lender. NMLS #10287.
