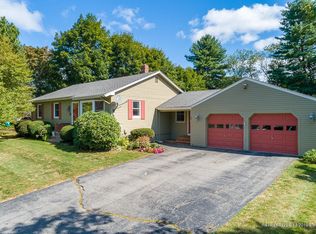This move in ready property in Portland's desirable North Deering neighborhood is the perfect home for a growing, close knit family. This spacious Cape style home offers( 4) 2nd level bedrooms, (1) large 1st floor bedroom & 2 bathrooms (1 on each level) -as a bonus: also offered is a cozy freshly painted detached accessory dwelling unit with 1 bed and 1 bath, which includes a huge deck overlooking a massive fenced in back yard! This home highlights a brick fireplace and original hardwood floors throughout. The main family room is inviting for family and friends to gather and enjoy the New Year! A cleverly appointed breakfast bar separates the open concept 1st level that ties the living room, kitchen and dining room together with an open flow! For the cook and host in the family, the kitchen offers an over sized island and an abundance of cabinet space. The 1st level also offers a bonus living room with it's own separate entrance! There is ample parking and attached 2 bay garage w/ room for additional storage. Close and convenient to Portland public schools, recreational nature trails, easy access to I-95 and the Northgate and West Falmouth shopping plazas.
This property is off market, which means it's not currently listed for sale or rent on Zillow. This may be different from what's available on other websites or public sources.

