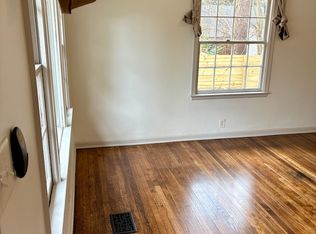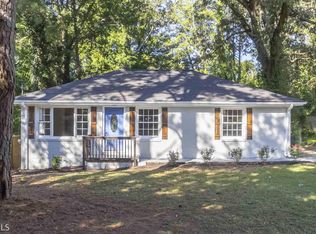Closed
$535,000
1784 Terry Mill Rd SE, Atlanta, GA 30316
3beds
1,763sqft
Single Family Residence, Residential
Built in 1950
10,454.4 Square Feet Lot
$530,400 Zestimate®
$303/sqft
$3,038 Estimated rent
Home value
$530,400
$488,000 - $578,000
$3,038/mo
Zestimate® history
Loading...
Owner options
Explore your selling options
What's special
Welcome to your dream home in the charming neighborhood of East Atlanta! This beautifully renovated home exquisitely combines quaint charm with modern sophistication, creating a welcoming atmosphere that captivates from the moment you step inside. The home features stunning cathedral ceilings and a unique metal-worked fireplace encasement, which serves as a focal point in the open living space. The luxury kitchen, equipped with high-end appliances and custom modern countertops, is a culinary enthusiast's delight, while the espresso-stained oak hardwood floors add warmth and elegance throughout. Meticulously expanded and redesigned, this home is tailored for contemporary living. The ceiling has been raised, and skylights have been thoughtfully incorporated, filling the space with natural light. The kitchen, primary bedroom, and primary bath have all been expanded for enhanced functionality and comfort. The primary bath is a true sanctuary, featuring dual vanities, double closets, and an oversized spa like shower, perfect for relaxation after a long day. Modern touches, such as pocket doors and barn doors, not only add a sleek design element but also optimize the flow of the space. Both the kitchen and primary suite open onto a custom private deck, which is perfect for outdoor entertaining or quiet evenings under the stars. Another standout feature is the versatile bonus loft area, which can serve multiple purposes. Whether you envision it as a home office, an inspiring art studio, or a vibrant playroom for children, the possibilities are endless. This dedicated space encourages creativity and productivity, making it an invaluable addition to the home. The fenced, level backyard is enclosed by an eight-foot wood privacy fence, creating a serene oasis for relaxation or gatherings with friends and family. Living in the neighborhood means embracing a vibrant community filled with charm and character. Known for its friendly atmosphere and historic homes, this area offers a range of local boutiques, trendy restaurants, and parks that cater to diverse lifestyles. Enjoy leisurely strolls through the neighborhood, visit the local farmers market, or explore nearby East Atlanta Village, where you can find lively nightlife, art events, and community festivals. With excellent access to major highways, commuting to downtown Atlanta and surrounding areas is a breeze. This is more than just a home; it’s an ideal lifestyle. With its charming style, professional renovations, and modern conveniences, this property perfectly balances comfort and sleek design. Come experience the delightful blend of modern living and community charm—schedule a viewing today, and let your new life begin!
Zillow last checked: 8 hours ago
Listing updated: June 02, 2025 at 10:55pm
Listing Provided by:
Glennda Baker,
Coldwell Banker Realty 770-429-0600,
Elizabeth Coats,
Coldwell Banker Realty
Bought with:
TIFFANY POWELL, 376004
Serhant Georgia, LLC
Source: FMLS GA,MLS#: 7537977
Facts & features
Interior
Bedrooms & bathrooms
- Bedrooms: 3
- Bathrooms: 2
- Full bathrooms: 2
- Main level bathrooms: 2
- Main level bedrooms: 3
Primary bedroom
- Features: Master on Main
- Level: Master on Main
Bedroom
- Features: Master on Main
Primary bathroom
- Features: Double Vanity, Shower Only, Skylights, Vaulted Ceiling(s)
Dining room
- Features: Open Concept
Kitchen
- Features: Cabinets White, Kitchen Island, Stone Counters, View to Family Room
Heating
- Central
Cooling
- Ceiling Fan(s), Central Air
Appliances
- Included: Dishwasher, Disposal, Gas Cooktop, Range Hood, Self Cleaning Oven
- Laundry: Main Level
Features
- Cathedral Ceiling(s), His and Hers Closets, Vaulted Ceiling(s), Walk-In Closet(s)
- Flooring: Hardwood
- Windows: Insulated Windows, Skylight(s)
- Basement: Crawl Space,Exterior Entry
- Number of fireplaces: 1
- Fireplace features: Factory Built, Family Room, Great Room
- Common walls with other units/homes: No Common Walls
Interior area
- Total structure area: 1,763
- Total interior livable area: 1,763 sqft
Property
Parking
- Total spaces: 2
- Parking features: Driveway, Level Driveway
- Has uncovered spaces: Yes
Accessibility
- Accessibility features: Accessible Bedroom
Features
- Levels: One and One Half
- Stories: 1
- Patio & porch: Deck
- Exterior features: Private Yard, No Dock
- Pool features: None
- Spa features: None
- Fencing: Back Yard,Privacy
- Has view: Yes
- View description: Neighborhood
- Waterfront features: None
- Body of water: None
Lot
- Size: 10,454 sqft
- Dimensions: 150 x 70
- Features: Back Yard, Level
Details
- Additional structures: None
- Parcel number: 15 173 08 066
- Other equipment: None
- Horse amenities: None
Construction
Type & style
- Home type: SingleFamily
- Architectural style: Bungalow,Ranch,Traditional
- Property subtype: Single Family Residence, Residential
Materials
- Brick 3 Sides
- Foundation: Block
- Roof: Composition
Condition
- Resale
- New construction: No
- Year built: 1950
Utilities & green energy
- Electric: 110 Volts
- Sewer: Public Sewer
- Water: Public
- Utilities for property: Cable Available, Electricity Available, Natural Gas Available, Phone Available, Sewer Available, Water Available
Green energy
- Energy efficient items: None
- Energy generation: None
Community & neighborhood
Security
- Security features: Carbon Monoxide Detector(s), Closed Circuit Camera(s), Fire Alarm, Smoke Detector(s)
Community
- Community features: None
Location
- Region: Atlanta
- Subdivision: East Atlanta
Other
Other facts
- Road surface type: Asphalt
Price history
| Date | Event | Price |
|---|---|---|
| 5/28/2025 | Sold | $535,000-0.7%$303/sqft |
Source: | ||
| 4/13/2025 | Pending sale | $539,000$306/sqft |
Source: | ||
| 3/23/2025 | Price change | $539,000-2%$306/sqft |
Source: | ||
| 3/13/2025 | Listed for sale | $550,000+18.3%$312/sqft |
Source: | ||
| 4/30/2021 | Sold | $465,000+3.3%$264/sqft |
Source: | ||
Public tax history
| Year | Property taxes | Tax assessment |
|---|---|---|
| 2024 | $6,257 +19.5% | $183,920 +7.5% |
| 2023 | $5,237 -9.8% | $171,040 +0.5% |
| 2022 | $5,805 +38.9% | $170,240 +34.4% |
Find assessor info on the county website
Neighborhood: 30316
Nearby schools
GreatSchools rating
- 4/10Ronald E McNair Discover Learning Academy Elementary SchoolGrades: PK-5Distance: 0.8 mi
- 5/10McNair Middle SchoolGrades: 6-8Distance: 1.6 mi
- 3/10Mcnair High SchoolGrades: 9-12Distance: 2.2 mi
Schools provided by the listing agent
- Elementary: Ronald E McNair Discover Learning Acad
- Middle: Cedar Grove
- High: McNair
Source: FMLS GA. This data may not be complete. We recommend contacting the local school district to confirm school assignments for this home.
Get a cash offer in 3 minutes
Find out how much your home could sell for in as little as 3 minutes with a no-obligation cash offer.
Estimated market value
$530,400
Get a cash offer in 3 minutes
Find out how much your home could sell for in as little as 3 minutes with a no-obligation cash offer.
Estimated market value
$530,400

