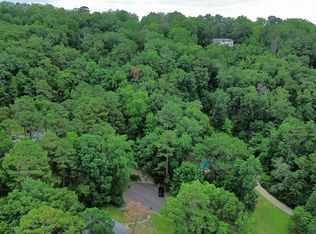Sold for $1,250,000
$1,250,000
1784 Shades Crest Rd, Birmingham, AL 35216
5beds
4,626sqft
Single Family Residence
Built in 1977
5.6 Acres Lot
$1,259,600 Zestimate®
$270/sqft
$4,544 Estimated rent
Home value
$1,259,600
$1.17M - $1.35M
$4,544/mo
Zestimate® history
Loading...
Owner options
Explore your selling options
What's special
Rare opportunity to own 5.6 acres in Vestavia Hills! Enchanting 1970s custom 5 BR/3.5 BA architectural gem nestled near East Elementary and Vestavia Country Club with panoramic views of both nature and the city! The sprawling acreage unfolds like a secret garden, complete with meandering trails, charming gazebo & a playful bridge to complete the picturesque landscape. As you step into the main house, you're greeted by a symphony of custom finishes that celebrate both the artistry of the 1970s & the timelessness of nature. The living room is a masterpiece of design, anchored by a stunning stone fireplace that reaches to the vaulted ceiling, along with floor to ceiling windows. As you venture outside, the property reveals more of its architectural charm with a grand art studio (or guest cottage) add'l 651 sqft equipped w/living space, dark-room, kitchenette/bath & loft. One of a kind property zoned for East Elementary! Showings start 9/23*
Zillow last checked: 8 hours ago
Listing updated: October 24, 2025 at 09:17am
Listed by:
Megan Twitty Kincaid 205-907-7441,
ARC Realty Vestavia
Bought with:
Laurel McKissack
ARC Realty Mountain Brook
Source: GALMLS,MLS#: 21431720
Facts & features
Interior
Bedrooms & bathrooms
- Bedrooms: 5
- Bathrooms: 4
- Full bathrooms: 3
- 1/2 bathrooms: 1
Primary bedroom
- Level: First
Bedroom 1
- Level: First
Bedroom 2
- Level: First
Bedroom 3
- Level: Basement
Primary bathroom
- Level: First
Bathroom 1
- Level: First
Bathroom 3
- Level: Basement
Dining room
- Level: First
Family room
- Level: Basement
Kitchen
- Features: Pantry
- Level: First
Basement
- Area: 1542
Office
- Level: First
Heating
- Dual Systems (HEAT)
Cooling
- Dual, Ceiling Fan(s)
Appliances
- Included: Dishwasher, Microwave, Stainless Steel Appliance(s), Gas Water Heater
- Laundry: Electric Dryer Hookup, Sink, Washer Hookup, Main Level, Laundry Room, Laundry (ROOM), Yes
Features
- Recessed Lighting, Split Bedroom, Wet Bar, Workshop (INT), High Ceilings, Cathedral/Vaulted, Smooth Ceilings, Soaking Tub, Linen Closet, Separate Shower, Double Vanity, Shared Bath, Split Bedrooms, Tub/Shower Combo, Walk-In Closet(s)
- Flooring: Carpet, Hardwood, Tile
- Doors: French Doors
- Windows: Window Treatments, Double Pane Windows
- Basement: Full,Finished,Daylight
- Attic: None
- Number of fireplaces: 2
- Fireplace features: Gas Starter, Stone, Gas Log, Den, Great Room, Gas, Wood Burning
Interior area
- Total interior livable area: 4,626 sqft
- Finished area above ground: 3,084
- Finished area below ground: 1,542
Property
Parking
- Total spaces: 3
- Parking features: Driveway, Parking (MLVL), Off Street, Garage Faces Side
- Garage spaces: 2
- Carport spaces: 1
- Covered spaces: 3
- Has uncovered spaces: Yes
Features
- Levels: 2+ story
- Patio & porch: Open (PATIO), Patio, Porch, Porch Screened, Covered (DECK), Open (DECK), Screened (DECK), Deck
- Exterior features: Lighting
- Pool features: None
- Has view: Yes
- View description: City
- Waterfront features: No
Lot
- Size: 5.60 Acres
- Features: Acreage, Many Trees, Interior Lot
Details
- Additional structures: Gazebo, Greenhouse, Workshop
- Parcel number: 2900252001058.000
- Special conditions: N/A
Construction
Type & style
- Home type: SingleFamily
- Property subtype: Single Family Residence
Materials
- Wood
- Foundation: Basement
Condition
- Year built: 1977
Utilities & green energy
- Sewer: Septic Tank
- Water: Public
Community & neighborhood
Security
- Security features: Safe Room/Storm Cellar, Security System
Location
- Region: Birmingham
- Subdivision: Vestavia
Other
Other facts
- Price range: $1.3M - $1.3M
- Road surface type: Paved
Price history
| Date | Event | Price |
|---|---|---|
| 10/24/2025 | Sold | $1,250,000$270/sqft |
Source: | ||
| 9/28/2025 | Contingent | $1,250,000$270/sqft |
Source: | ||
| 9/23/2025 | Listed for sale | $1,250,000$270/sqft |
Source: | ||
Public tax history
| Year | Property taxes | Tax assessment |
|---|---|---|
| 2025 | $8,006 | $93,300 |
| 2024 | $8,006 +9.8% | $93,300 +9.8% |
| 2023 | $7,290 +5.5% | $84,980 +3.1% |
Find assessor info on the county website
Neighborhood: 35216
Nearby schools
GreatSchools rating
- 10/10Vestavia Hills Elementary School EastGrades: PK-5Distance: 1.1 mi
- 10/10Louis Pizitz Middle SchoolGrades: 6-8Distance: 1.6 mi
- 8/10Vestavia Hills High SchoolGrades: 10-12Distance: 2.4 mi
Schools provided by the listing agent
- Elementary: Vestavia - East
- Middle: Pizitz
- High: Vestavia Hills
Source: GALMLS. This data may not be complete. We recommend contacting the local school district to confirm school assignments for this home.
Get a cash offer in 3 minutes
Find out how much your home could sell for in as little as 3 minutes with a no-obligation cash offer.
Estimated market value
$1,259,600
