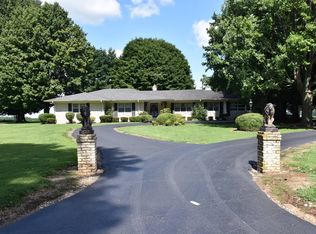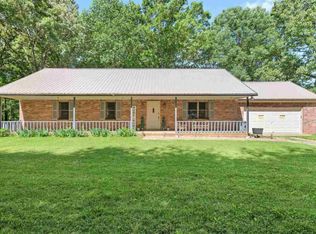Sold for $250,000
$250,000
1784 Robey Bethel Grove Rd, Franklin, KY 42134
3beds
1,234sqft
Single Family Residence
Built in 1962
0.6 Acres Lot
$239,200 Zestimate®
$203/sqft
$1,367 Estimated rent
Home value
$239,200
$227,000 - $251,000
$1,367/mo
Zestimate® history
Loading...
Owner options
Explore your selling options
What's special
This home has been lovingly remodeled with updated choices. It has beautiful white oak hardwood floors throughout. An open floor plan makes the family room and kitchen perfect for entertaining. You will enjoy the solid wood cabinets (with dovetail joints and soft-close drawers), granite counters and island, and new stainless appliances. The bathroom, conveniently located near the three bedrooms, has tile and granite. Three bedrooms with ample closet space. If you like nature, this is the perfect location. Get away from the hustle and bustle.
Zillow last checked: 8 hours ago
Listing updated: July 20, 2024 at 10:52pm
Listed by:
Martha J Thurmond 270-776-0851,
CB/The Advantage Realtor Group
Bought with:
Douglas Hanes, 349713
Coldwell Banker Legacy Group
Source: RASK,MLS#: RA20231948
Facts & features
Interior
Bedrooms & bathrooms
- Bedrooms: 3
- Bathrooms: 1
- Full bathrooms: 1
- Main level bathrooms: 1
- Main level bedrooms: 3
Primary bedroom
- Level: Main
- Area: 142.71
- Dimensions: 11.42 x 12.5
Bedroom 2
- Level: Main
- Area: 135.1
- Dimensions: 11.42 x 11.83
Bedroom 3
- Level: Main
- Area: 103.79
- Dimensions: 11.75 x 8.83
Primary bathroom
- Level: Main
- Area: 64
- Dimensions: 8 x 8
Bathroom
- Features: Double Vanity, Granite Counters, Tub/Shower Combo
Dining room
- Level: Main
- Area: 74.25
- Dimensions: 9 x 8.25
Family room
- Level: Main
- Area: 211
- Dimensions: 17.58 x 12
Kitchen
- Features: Eat-in Kitchen, Granite Counters
- Level: Main
- Area: 168
- Dimensions: 10.67 x 15.75
Heating
- Central, Heat Pump, Electric
Cooling
- Central Electric
Appliances
- Included: Dishwasher, Microwave, Range/Oven, Electric Range, Refrigerator, Smooth Top Range, Electric Water Heater
- Laundry: Other
Features
- Bookshelves, Ceiling Fan(s), Walls (Dry Wall), Breakfast Room
- Flooring: Hardwood
- Windows: Replacement Windows, Thermo Pane Windows, Vinyl Frame
- Basement: None,Crawl Space
- Attic: Storage
- Has fireplace: Yes
- Fireplace features: Decorative
Interior area
- Total structure area: 1,234
- Total interior livable area: 1,234 sqft
Property
Parking
- Total spaces: 1
- Parking features: Attached Carport
- Carport spaces: 1
Accessibility
- Accessibility features: None
Features
- Patio & porch: Patio
- Exterior features: Garden, Landscaping, Mature Trees
- Fencing: None
Lot
- Size: 0.60 Acres
- Features: Level, Trees, County, Farm
Details
- Additional structures: Outbuilding, Workshop
- Parcel number: 0280000030.00
Construction
Type & style
- Home type: SingleFamily
- Architectural style: Ranch
- Property subtype: Single Family Residence
Materials
- Brick Veneer
- Roof: Dimensional,Shingle
Condition
- Year built: 1962
Utilities & green energy
- Sewer: Septic Tank
- Water: City
- Utilities for property: Electricity Available
Community & neighborhood
Location
- Region: Franklin
- Subdivision: N/A
Other
Other facts
- Price range: $269K - $250K
Price history
| Date | Event | Price |
|---|---|---|
| 7/21/2023 | Sold | $250,000-7.1%$203/sqft |
Source: | ||
| 6/14/2023 | Contingent | $269,000$218/sqft |
Source: | ||
| 5/31/2023 | Price change | $269,000-6.9%$218/sqft |
Source: | ||
| 5/8/2023 | Listed for sale | $289,000$234/sqft |
Source: | ||
Public tax history
| Year | Property taxes | Tax assessment |
|---|---|---|
| 2022 | $788 +14.8% | $90,000 +13.9% |
| 2021 | $686 -1% | $79,000 |
| 2020 | $692 -1.9% | $79,000 |
Find assessor info on the county website
Neighborhood: 42134
Nearby schools
GreatSchools rating
- 4/10Lincoln Elementary SchoolGrades: 4-5Distance: 2.2 mi
- 6/10Franklin-Simpson Middle SchoolGrades: 6-8Distance: 2.8 mi
- 7/10Franklin-Simpson High SchoolGrades: 9-12Distance: 2.8 mi
Schools provided by the listing agent
- Elementary: Franklin Simpson
- Middle: Franklin Simpson
- High: Franklin Simpson
Source: RASK. This data may not be complete. We recommend contacting the local school district to confirm school assignments for this home.

Get pre-qualified for a loan
At Zillow Home Loans, we can pre-qualify you in as little as 5 minutes with no impact to your credit score.An equal housing lender. NMLS #10287.


