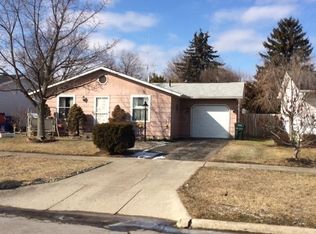Welcome home .. These sellers have put lots of love and updates into this home. Multi level living at its finest. The entire home has fresh paint and is ready for you to add your personal touches. You may not be expecting granite and hardwood floors in this price range and yet here it is! The yard is fenced in and the home is situated on a dead end street. These owners added a 3 season room with a bird's eye view of the yard. A two car attached garage, 3 bedrooms and one full updated bath. Do yourself a favor and schedule a showing or come to the open house on Saturday the 31 st of August from 1-3pm ..
This property is off market, which means it's not currently listed for sale or rent on Zillow. This may be different from what's available on other websites or public sources.
