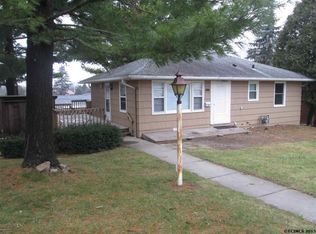Call (563) 543-8693 today to see this beautiful home in the Grandview District! Fully appraised and priced to SELL! Home is an energy efficient "passive solar envelope" money saver! The door is open to this bright, exquisite, contemporary, house located off South Grandview across from the Dubuque Golf and Country Club. BREATHTAKING light, maple, hardwood floors spread throughout the open concept living area. Large windows in the main living area create a bright, airy atmosphere. The kitchen also features granite counters and stainless steel appliances. The master bedroom has hardwood floors, access to sunroom, and attached bath. The master bath includes slate floors, granite counters, and a gorgeous slate shower. Additionally on the upper level are two spacious bedrooms and a full bath adorned with timeless and stylish subway tile. The finished walkout lower level features a half bath, family room and massive storage area. Another plus is the two large walk-in storage closets on each landing! Outside you'll find a deck and additional sunroom overlooking the yard and mature trees. Call (563) 543-8693 to schedule a private showing today.
This property is off market, which means it's not currently listed for sale or rent on Zillow. This may be different from what's available on other websites or public sources.
