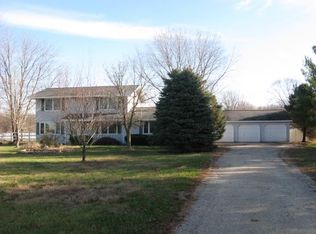Sold for $193,000
$193,000
1784 N 2525 East Rd, Moweaqua, IL 62550
3beds
1,782sqft
Single Family Residence
Built in 2001
5 Acres Lot
$255,800 Zestimate®
$108/sqft
$1,621 Estimated rent
Home value
$255,800
$230,000 - $281,000
$1,621/mo
Zestimate® history
Loading...
Owner options
Explore your selling options
What's special
FIVE ACRES in the country! Bring all your big kid toys! Central A&M schools, this property fits so many hobby and living wants and needs; wooded area at back great for observing wildlife, 4-wheeling, and higher up on the hill a large garden or mini farm. 2001 ranch home features 3 bedrooms and 2 baths with large eat-in kitchen plus family room and living room creating a great open floor plan. Kitchen has sliders to the back yard making for short steps to your grilling station. 2 bedrooms and 1 bath at south end of home, and primary bed and bath (separate shower and soaking tub) at the north end of home; tankless gas water heater for long showers. Currently set up with economical wood heating (optional with offer) or can use propane furnace. Extra plus: 2 car insulated garage with concrete floor and small addition for toys or pets. Be prepared to buy with your written proof of financing/cash. Estate is selling as is.
Zillow last checked: 8 hours ago
Listing updated: January 11, 2025 at 11:27am
Listed by:
Renee Sommer 217-668-2321,
County Line Realty
Bought with:
Jason White, 475178910
Brinkoetter REALTORS®
Source: CIBR,MLS#: 6247908 Originating MLS: Central Illinois Board Of REALTORS
Originating MLS: Central Illinois Board Of REALTORS
Facts & features
Interior
Bedrooms & bathrooms
- Bedrooms: 3
- Bathrooms: 2
- Full bathrooms: 2
Bedroom
- Description: Flooring: Carpet
- Level: Main
- Dimensions: 14.3 x 12.6
Bedroom
- Description: Flooring: Carpet
- Level: Main
- Dimensions: 10.8 x 12.6
Bedroom
- Description: Flooring: Carpet
- Level: Main
- Dimensions: 10.2 x 12.6
Breakfast room nook
- Description: Flooring: Vinyl
- Level: Main
- Dimensions: 9 x 10
Family room
- Description: Flooring: Carpet
- Level: Main
- Dimensions: 11.6 x 9.6
Other
- Description: Flooring: Vinyl
- Level: Main
Other
- Description: Flooring: Vinyl
- Level: Main
Kitchen
- Description: Flooring: Vinyl
- Level: Main
- Dimensions: 12.6 x 12.6
Laundry
- Description: Flooring: Vinyl
- Level: Main
- Dimensions: 6 x 10
Living room
- Description: Flooring: Carpet
- Level: Main
- Dimensions: 16.6 x 12.6
Heating
- Forced Air, Gas, Propane
Cooling
- Central Air
Appliances
- Included: Gas Water Heater, Range, Tankless Water Heater
- Laundry: Main Level
Features
- Bath in Primary Bedroom, Main Level Primary
- Basement: Crawl Space
- Has fireplace: No
Interior area
- Total structure area: 1,782
- Total interior livable area: 1,782 sqft
- Finished area above ground: 1,782
Property
Parking
- Total spaces: 2
- Parking features: Detached, Garage
- Garage spaces: 2
Features
- Levels: One
- Stories: 1
Lot
- Size: 5 Acres
Details
- Parcel number: 12150210100500
- Zoning: AGR
- Special conditions: Probate Listing
Construction
Type & style
- Home type: SingleFamily
- Architectural style: Ranch
- Property subtype: Single Family Residence
Materials
- Asphalt
- Foundation: Crawlspace
- Roof: Shingle
Condition
- Year built: 2001
Utilities & green energy
- Sewer: Septic Tank
- Water: Well
Community & neighborhood
Location
- Region: Moweaqua
- Subdivision: Timber Creek Sub
Other
Other facts
- Road surface type: Gravel
Price history
| Date | Event | Price |
|---|---|---|
| 1/10/2025 | Sold | $193,000-3.3%$108/sqft |
Source: | ||
| 12/26/2024 | Pending sale | $199,500$112/sqft |
Source: | ||
| 12/9/2024 | Contingent | $199,500$112/sqft |
Source: | ||
| 12/4/2024 | Listed for sale | $199,500+24.7%$112/sqft |
Source: | ||
| 6/20/2016 | Sold | $160,000+21.2%$90/sqft |
Source: Public Record Report a problem | ||
Public tax history
| Year | Property taxes | Tax assessment |
|---|---|---|
| 2023 | $3,550 +8.8% | $54,340 +9% |
| 2022 | $3,262 +7.4% | $49,853 |
| 2021 | $3,036 -13.5% | $49,853 -5.7% |
Find assessor info on the county website
Neighborhood: 62550
Nearby schools
GreatSchools rating
- 5/10Gregory Intermediate SchoolGrades: 2-5Distance: 2.6 mi
- 2/10Central A & M Middle SchoolGrades: 6-8Distance: 6.6 mi
- 4/10Central A & M High SchoolGrades: 9-12Distance: 2.6 mi
Schools provided by the listing agent
- District: Central A & M Dist. 21
Source: CIBR. This data may not be complete. We recommend contacting the local school district to confirm school assignments for this home.
Get pre-qualified for a loan
At Zillow Home Loans, we can pre-qualify you in as little as 5 minutes with no impact to your credit score.An equal housing lender. NMLS #10287.
