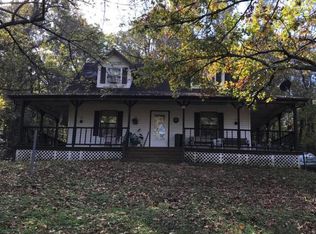Have you ever shot a deer off your front pouch? Here is your place. This 3 bed 2 bath double wide has a lot to offer. Open floor plan with split bedrooms. Perfect for the hunters retreat. Lots of deer and turkey play in your front yard. This 7.5 acres backs up the the wildlife area. Never have to worry about neighbors! Peace and quiet at its best. Owner also has 7.5 additional acres available.
This property is off market, which means it's not currently listed for sale or rent on Zillow. This may be different from what's available on other websites or public sources.

