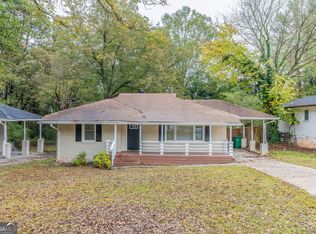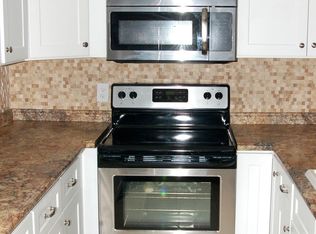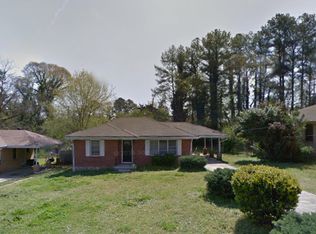Closed
$210,000
1784 Danrich Dr, Decatur, GA 30032
3beds
1,670sqft
Single Family Residence
Built in 1953
0.28 Acres Lot
$207,300 Zestimate®
$126/sqft
$1,885 Estimated rent
Home value
$207,300
$191,000 - $226,000
$1,885/mo
Zestimate® history
Loading...
Owner options
Explore your selling options
What's special
Welcome to this beautifully designed 3-bedroom, 2-bathroom home that combines comfort and style. The heart of the home is the stunning kitchen, featuring sleek stainless steel appliances and a modern backsplash, perfect for culinary enthusiasts. Enjoy casual meals at the unique bartop in the cozy breakfast nook, surrounded by natural light. One of the standout features of this home is the spiral staircase that leads to a finished basement, providing additional living space. The basement includes a bedroom, bathroom, and a versatile bonus roomCoideal for guests, a home office, or a playroom. Step outside to your spacious backyard, fully fenced, making it an ideal space for outdoor gatherings or relaxation. Plus, the carport adds convenience and protection for your vehicle. DonCOt miss the opportunity to make this unique property your own! Schedule your showing today!
Zillow last checked: 8 hours ago
Listing updated: July 31, 2025 at 07:02am
Listed by:
Raquel Littlejohn 470-279-6333,
Mainstay Brokerage
Bought with:
Cathy P Gulley, 258574
Georgia Real Estate Group
Source: GAMLS,MLS#: 10407898
Facts & features
Interior
Bedrooms & bathrooms
- Bedrooms: 3
- Bathrooms: 2
- Full bathrooms: 2
- Main level bathrooms: 1
- Main level bedrooms: 2
Kitchen
- Features: Breakfast Bar
Heating
- Central
Cooling
- Ceiling Fan(s), Central Air
Appliances
- Included: Dishwasher, Microwave, Oven/Range (Combo), Refrigerator
- Laundry: In Basement
Features
- Other
- Flooring: Carpet, Vinyl
- Basement: Finished
- Has fireplace: No
- Common walls with other units/homes: No Common Walls
Interior area
- Total structure area: 1,670
- Total interior livable area: 1,670 sqft
- Finished area above ground: 1,670
- Finished area below ground: 0
Property
Parking
- Total spaces: 2
- Parking features: Carport
- Has carport: Yes
Features
- Levels: One and One Half
- Stories: 1
- Fencing: Back Yard
- Waterfront features: No Dock Or Boathouse
- Body of water: None
Lot
- Size: 0.28 Acres
- Features: None
Details
- Parcel number: 15 189 08 018
- Special conditions: Investor Owned
Construction
Type & style
- Home type: SingleFamily
- Architectural style: Traditional
- Property subtype: Single Family Residence
Materials
- Brick
- Foundation: Block
- Roof: Composition
Condition
- Resale
- New construction: No
- Year built: 1953
Utilities & green energy
- Sewer: Public Sewer
- Water: Public
- Utilities for property: Electricity Available, Sewer Available, Water Available
Community & neighborhood
Community
- Community features: None
Location
- Region: Decatur
- Subdivision: Stonewood Estates
HOA & financial
HOA
- Has HOA: No
- Services included: None
Other
Other facts
- Listing agreement: Exclusive Right To Sell
- Listing terms: Cash,Conventional,FHA,VA Loan
Price history
| Date | Event | Price |
|---|---|---|
| 7/29/2025 | Sold | $210,000+50%$126/sqft |
Source: | ||
| 12/19/2019 | Sold | $140,000+221.8%$84/sqft |
Source: Public Record Report a problem | ||
| 12/9/2015 | Sold | $43,500+45%$26/sqft |
Source: | ||
| 12/13/2012 | Sold | $30,000-77.9%$18/sqft |
Source: Public Record Report a problem | ||
| 5/21/2010 | Sold | $136,000-9.3%$81/sqft |
Source: Public Record Report a problem | ||
Public tax history
| Year | Property taxes | Tax assessment |
|---|---|---|
| 2025 | $5,634 +0% | $119,279 0% |
| 2024 | $5,634 +57.8% | $119,280 +62.8% |
| 2023 | $3,570 +1.2% | $73,280 |
Find assessor info on the county website
Neighborhood: Belvedere Park
Nearby schools
GreatSchools rating
- 3/10Snapfinger Elementary SchoolGrades: PK-5Distance: 0.9 mi
- 3/10Columbia Middle SchoolGrades: 6-8Distance: 3.1 mi
- 2/10Columbia High SchoolGrades: 9-12Distance: 1.2 mi
Schools provided by the listing agent
- Elementary: Snapfinger
- Middle: Columbia
- High: Columbia
Source: GAMLS. This data may not be complete. We recommend contacting the local school district to confirm school assignments for this home.
Get a cash offer in 3 minutes
Find out how much your home could sell for in as little as 3 minutes with a no-obligation cash offer.
Estimated market value$207,300
Get a cash offer in 3 minutes
Find out how much your home could sell for in as little as 3 minutes with a no-obligation cash offer.
Estimated market value
$207,300


