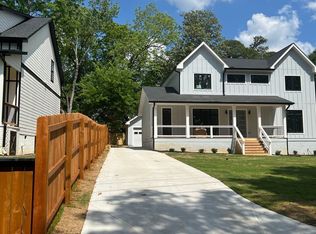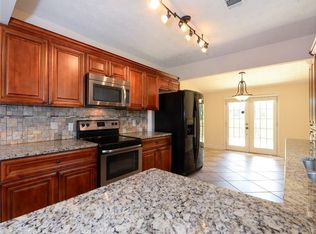RENOVATION & LOCATION. Streets away from East Lake Golf Course, 5 minute drive to Drew Charter School and minutes from Downtown Decatur! This 3 bedroom, 2 bath house is a great starter for your family! Lounge around in your Master bedroom enjoying the comforts of your home. Extra Bonus Area off Great Room to be used as you imagine! Galley-Way Kitchen with rustic backsplash and a backyard with ample opportunity to transform into your own oasis.
This property is off market, which means it's not currently listed for sale or rent on Zillow. This may be different from what's available on other websites or public sources.

