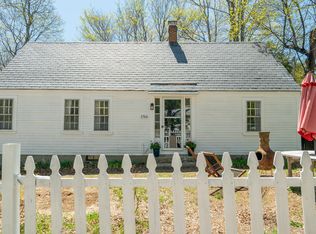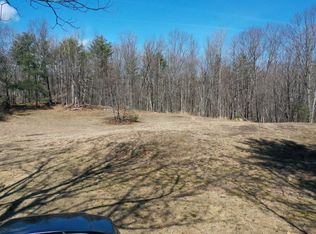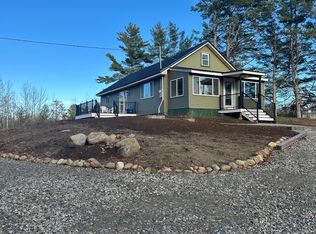Closed
$275,000
1784 Acton Ridge Road, Acton, ME 04001
4beds
1,342sqft
Single Family Residence
Built in 1864
1.8 Acres Lot
$336,300 Zestimate®
$205/sqft
$2,469 Estimated rent
Home value
$336,300
$309,000 - $363,000
$2,469/mo
Zestimate® history
Loading...
Owner options
Explore your selling options
What's special
First time offered since 1947. New England Farmhouse, built in 1864 in a quiet, peaceful country setting amongst mature trees and plantings.
Enter through the pine paneled mud room. To the left is the living room, to the right is a large eat in kitchen with wood burning stove. The ¾ bath is to the left of the kitchen. Another open room to the right of the kitchen can be used as a dining room or office space. There is a large first floor laundry room as well. The center staircase leads to four bedrooms upstairs with an open hall space that could accommodate a desk for an office or has potential for another bath. Refinish the wide pine floors to their original glory. There is a detached two car garage with additional storage in the rear. The Barn has two stalls in the rear for chickens, goats, or small animals. Maybe convert the barn into a lovely ADU to share with family members, guests or a potential income producing rental. You can move into this home right away and be comfortable, renovate over time or make it a complete renovation project. The home has forced hot water heat, wood burning stove in the kitchen and a standby generator. The house has a new roof Oct 2023.
Come explore the potential this home has to offer. There is also a 4.7-acre lot across the street which buyers will have right of first refusal. Build another home and create a family compound! See plot plan.
Zillow last checked: 8 hours ago
Listing updated: September 22, 2024 at 07:42pm
Listed by:
Real Estate 2000 ME/NH
Bought with:
Better Homes & Gardens Real Estate/The Masiello Group
Source: Maine Listings,MLS#: 1574631
Facts & features
Interior
Bedrooms & bathrooms
- Bedrooms: 4
- Bathrooms: 1
- Full bathrooms: 1
Bedroom 1
- Level: Second
Bedroom 2
- Features: Closet
- Level: Second
Bedroom 3
- Features: Closet
- Level: Second
Dining room
- Features: Built-in Features, Informal
- Level: First
Kitchen
- Features: Heat Stove
- Level: First
Laundry
- Level: First
Living room
- Features: Formal
- Level: First
Office
- Level: Second
Heating
- Baseboard, Hot Water, Stove
Cooling
- Has cooling: Yes
Appliances
- Included: Dryer, Gas Range, Refrigerator, Washer
Features
- Shower
- Flooring: Carpet, Vinyl, Wood
- Basement: Interior Entry,Full,Unfinished
- Has fireplace: No
Interior area
- Total structure area: 1,342
- Total interior livable area: 1,342 sqft
- Finished area above ground: 1,342
- Finished area below ground: 0
Property
Parking
- Total spaces: 4
- Parking features: Gravel, Paved, 5 - 10 Spaces, Off Street, Detached
- Garage spaces: 4
Features
- Has view: Yes
- View description: Scenic, Trees/Woods
Lot
- Size: 1.80 Acres
- Features: Rural, Corner Lot, Open Lot, Pasture, Rolling Slope
Details
- Additional structures: Barn(s)
- Parcel number: ACTNM208L032
- Zoning: Rural Critical
- Other equipment: Generator
Construction
Type & style
- Home type: SingleFamily
- Architectural style: Farmhouse,New Englander
- Property subtype: Single Family Residence
Materials
- Wood Frame, Vinyl Siding
- Foundation: Stone
- Roof: Shingle
Condition
- Year built: 1864
Utilities & green energy
- Electric: Circuit Breakers
- Sewer: Private Sewer
- Water: Private
- Utilities for property: Utilities On
Community & neighborhood
Security
- Security features: Security System
Location
- Region: Acton
Other
Other facts
- Road surface type: Paved
Price history
| Date | Event | Price |
|---|---|---|
| 1/26/2024 | Sold | $275,000-8%$205/sqft |
Source: | ||
| 12/5/2023 | Pending sale | $299,000$223/sqft |
Source: | ||
| 10/30/2023 | Price change | $299,000-9.1%$223/sqft |
Source: | ||
| 10/12/2023 | Listed for sale | $329,000-0.3%$245/sqft |
Source: | ||
| 10/6/2023 | Listing removed | -- |
Source: | ||
Public tax history
| Year | Property taxes | Tax assessment |
|---|---|---|
| 2024 | $1,570 +9.6% | $222,131 |
| 2023 | $1,433 -17.6% | $222,131 +52.6% |
| 2022 | $1,740 | $145,579 |
Find assessor info on the county website
Neighborhood: 04001
Nearby schools
GreatSchools rating
- 7/10Acton Elementary SchoolGrades: PK-8Distance: 6.7 mi

Get pre-qualified for a loan
At Zillow Home Loans, we can pre-qualify you in as little as 5 minutes with no impact to your credit score.An equal housing lender. NMLS #10287.


