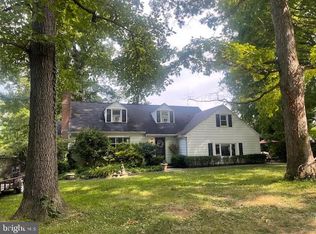Sold for $703,000 on 08/19/24
$703,000
17836 Porter Rd, Ashton, MD 20861
3beds
3baths
2,590sqft
Townhouse
Built in 2021
1,816 Square Feet Lot
$706,700 Zestimate®
$271/sqft
$3,628 Estimated rent
Home value
$706,700
$643,000 - $777,000
$3,628/mo
Zestimate® history
Loading...
Owner options
Explore your selling options
What's special
Welcome to this like-new townhome in Ashton Market! This Dan Ryan Builders townhome in Ashton Market was completed in 2021 with 100k in upgrades. This 3-level townhome features nearly 2,400 square feet of indoor living space, a private lanai with fireplace, and 2-car garage. Upon entering the home on the ground floor, you are welcomed by a spacious family room with ample natural light and a full bathroom. Head upstairs where you will find your gorgeous chef's kitchen front and center with white cabinetry, white quartz countertops, stainless appliances with gas cooking, brass cabinet hardware, and seating for 4 at the kitchen island. At the front of this second level is a spacious living area with custom window treatments. From the living area head back past the kitchen where you will find an oversized pantry, half bathroom, dining area, and sliding glass door leading out to your lanai. The lanai has a stone wall pre-wired for your flatscreen TV, and a gas fireplace. Upstairs you will find a spacious primary suite with a large walk-in closet and a deluxe ensuite bathroom that features a double sink vanity and upgraded shower with dual shower heads and built-in bench. Across the hall are two more well apportioned bedrooms, a full bath and full sized washer and dryer. Live here and experience the convenience of a short drive to shopping and restaurants in Olney Village and close proximity to major thoroughfares such as routes 650, 200, 97 and 108. Olney Winery is coming soon to the neighborhood with an expanded pizza oven restaurant and you will be able to head right across the street for a glass of wine and gourmet pizza.
Utilities paid by renter. Pets are accepted on a case by case basis with a $500 non-refundable pet deposit, Security deposit is one months rent. Proof of renters insurance required. No smoking.
Facts & features
Interior
Bedrooms & bathrooms
- Bedrooms: 3
- Bathrooms: 3
Heating
- Forced air
Cooling
- Other
Appliances
- Included: Dryer, Washer
- Laundry: In Unit
Features
- Basement: Finished
- Has fireplace: Yes
Interior area
- Total interior livable area: 2,590 sqft
Property
Parking
- Parking features: Garage - Detached
Features
- Exterior features: Other, Brick
Lot
- Size: 1,816 sqft
Details
- Parcel number: 0803845198
Construction
Type & style
- Home type: Townhouse
Materials
- Stone
- Roof: Shake / Shingle
Condition
- Year built: 2021
Community & neighborhood
Location
- Region: Ashton
Other
Other facts
- Balcony
- Cooling System: Air Conditioning
- Laundry: In Unit
- Parking Type: Garage
Price history
| Date | Event | Price |
|---|---|---|
| 8/19/2024 | Sold | $703,000+0.6%$271/sqft |
Source: Public Record Report a problem | ||
| 6/3/2022 | Listing removed | $699,000$270/sqft |
Source: | ||
| 5/16/2022 | Listed for sale | $699,000+5.8%$270/sqft |
Source: | ||
| 10/27/2021 | Sold | $660,615$255/sqft |
Source: Public Record Report a problem | ||
| 8/17/2021 | Sold | $660,615+0.8%$255/sqft |
Source: | ||
Public tax history
| Year | Property taxes | Tax assessment |
|---|---|---|
| 2025 | $6,672 +0.4% | $593,233 +2.7% |
| 2024 | $6,648 +2.7% | $577,467 +2.8% |
| 2023 | $6,472 +11% | $561,700 +6.3% |
Find assessor info on the county website
Neighborhood: 20861
Nearby schools
GreatSchools rating
- 8/10Sherwood Elementary SchoolGrades: PK-5Distance: 1 mi
- 6/10William H. Farquhar Middle SchoolGrades: 6-8Distance: 1.8 mi
- 6/10Sherwood High SchoolGrades: 9-12Distance: 0.3 mi

Get pre-qualified for a loan
At Zillow Home Loans, we can pre-qualify you in as little as 5 minutes with no impact to your credit score.An equal housing lender. NMLS #10287.
Sell for more on Zillow
Get a free Zillow Showcase℠ listing and you could sell for .
$706,700
2% more+ $14,134
With Zillow Showcase(estimated)
$720,834