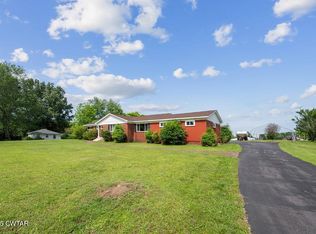Sold for $255,000 on 11/21/25
Zestimate®
$255,000
17835 Main St, Huntingdon, TN 38344
3beds
1,891sqft
Residential
Built in 1957
0.79 Acres Lot
$255,000 Zestimate®
$135/sqft
$1,384 Estimated rent
Home value
$255,000
Estimated sales range
Not available
$1,384/mo
Zestimate® history
Loading...
Owner options
Explore your selling options
What's special
Recently completely remodeled 3BR/2BA brick home in Huntingdon, TN! This home has been updated throughout, doors, windows, roof, HVAC , Sunroom, counter tops, cabinets, engineered hardwood floors, and fixtures. All appliances are like new and remain with home. Home is located Southside of Huntingdon and a short drive to Lake Halford (1000 acre lake). Don't miss out on this one!
Zillow last checked: 8 hours ago
Listing updated: November 24, 2025 at 08:10am
Listed by:
Jeffery Roney/Jesse Bradley Team 731-535-0337,
Tennessee Valley Realty and Investment Group, PLLC
Bought with:
Non TVAR
Non-TVAR Agency
Source: Tennessee Valley MLS ,MLS#: 131554
Facts & features
Interior
Bedrooms & bathrooms
- Bedrooms: 3
- Bathrooms: 2
- Full bathrooms: 2
- Main level bedrooms: 3
Primary bedroom
- Level: Main
- Area: 144
- Dimensions: 12 x 12
Bedroom 2
- Level: Main
- Area: 204
- Dimensions: 17 x 12
Bedroom 3
- Level: Main
- Area: 165
- Dimensions: 15 x 11
Kitchen
- Level: Main
- Area: 216
- Dimensions: 18 x 12
Living room
- Level: Main
- Area: 270
- Dimensions: 18 x 15
Basement
- Area: 0
Heating
- Central Gas/Natural
Cooling
- Central Air
Appliances
- Included: Refrigerator, Dishwasher, Microwave, Range/Oven-Gas, Washer, Dryer
- Laundry: Washer/Dryer Hookup, Main Level
Features
- Ceiling Fan(s), Other
- Flooring: Wood & Carpet
- Basement: None,Crawl Space
- Number of fireplaces: 1
- Fireplace features: Gas Log
Interior area
- Total structure area: 1,891
- Total interior livable area: 1,891 sqft
Property
Parking
- Total spaces: 2
- Parking features: Double Attached Garage, Asphalt
- Attached garage spaces: 2
- Has uncovered spaces: Yes
Features
- Levels: One
- Exterior features: Storage
- Fencing: None
- Waterfront features: W/I 5 miles
Lot
- Size: 0.79 Acres
- Dimensions: .79 acres m/l
- Features: City Lot
Details
- Additional structures: Storage
- Parcel number: 063.04
Construction
Type & style
- Home type: SingleFamily
- Architectural style: Ranch
- Property subtype: Residential
Materials
- Brick
- Roof: Composition
Condition
- Year built: 1957
Utilities & green energy
- Sewer: Public Sewer
- Water: Public
- Utilities for property: Cable Available
Community & neighborhood
Location
- Region: Huntingdon
- Subdivision: None
Other
Other facts
- Road surface type: Paved
Price history
| Date | Event | Price |
|---|---|---|
| 11/21/2025 | Sold | $255,000-3.7%$135/sqft |
Source: | ||
| 10/20/2025 | Pending sale | $264,900$140/sqft |
Source: | ||
| 7/16/2025 | Price change | $264,900-1.9%$140/sqft |
Source: | ||
| 6/5/2025 | Price change | $269,900-1.9%$143/sqft |
Source: | ||
| 6/2/2025 | Listed for sale | $275,000$145/sqft |
Source: | ||
Public tax history
| Year | Property taxes | Tax assessment |
|---|---|---|
| 2024 | $89 | $2,350 |
| 2023 | $89 | $2,350 |
| 2022 | $89 | $2,350 |
Find assessor info on the county website
Neighborhood: 38344
Nearby schools
GreatSchools rating
- 5/10Huntingdon Middle SchoolGrades: 4-8Distance: 2.2 mi
- 5/10Huntingdon High SchoolGrades: 9-12Distance: 4.1 mi
- 8/10Huntingdon Primary SchoolGrades: PK-3Distance: 2.3 mi
Schools provided by the listing agent
- Elementary: Huntingdon Primary
- Middle: Huntingdon
- High: Huntingdon
Source: Tennessee Valley MLS . This data may not be complete. We recommend contacting the local school district to confirm school assignments for this home.

Get pre-qualified for a loan
At Zillow Home Loans, we can pre-qualify you in as little as 5 minutes with no impact to your credit score.An equal housing lender. NMLS #10287.
