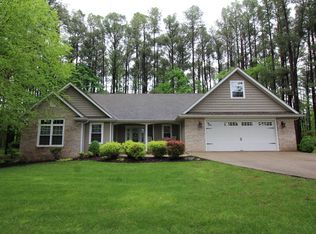Nestled among the pines on Shadow Lake, you'll find this 4BR, 3 Bath approximately 2,500 sq ft home waiting for you. The tall pines make the perfect setting on this nearly 1 1/3 acre lot. The spacious master suite away from the large, open living/dining and kitchen areas makes for great privacy. 3 additional bedrooms are located on the opposite end of the home. Sky lights make this home bright and open. With a large screened in porch off the living area offers you a chance to sit out several months of the year and enjoy the view of the large back yard in the pines.
This property is off market, which means it's not currently listed for sale or rent on Zillow. This may be different from what's available on other websites or public sources.

