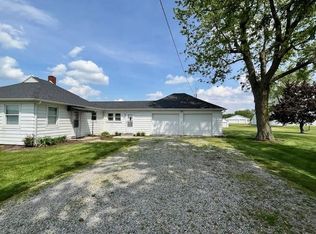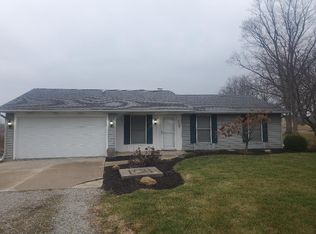1) Fully finished walkout basement with custom Bar, theater room with 120" screen, pool room, fireplace, two bedrooms with walk in closets, laundry room, 1.5 baths, arches with stonework, maple hardwood trim and cabinates. 2) 18'x38' in ground pool, power cover, heater, outside bar with pergola, stone fireplace with water falls, ~300' composite deck 3) High end stereo system throughout including alarm system
This property is off market, which means it's not currently listed for sale or rent on Zillow. This may be different from what's available on other websites or public sources.


