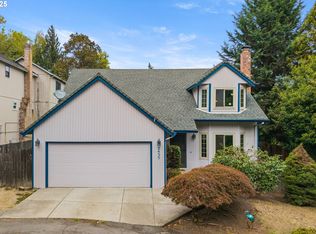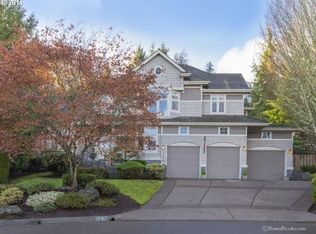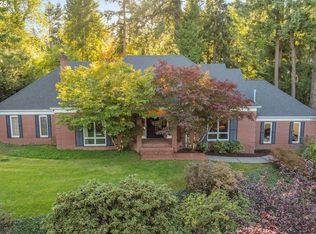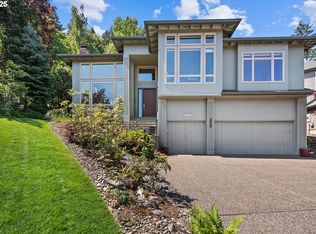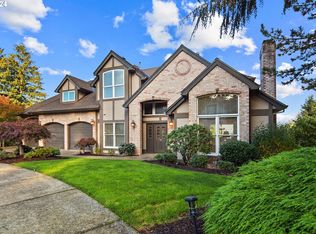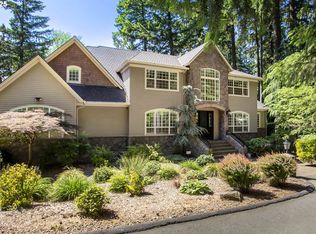Truly a masterpiece! Former street of Dreams. Beautiful home situated on a quiet cul-de-sac in Lake Oswego. Fabulous and stunning Lake Oswego prestigious Marylhurst community. Spacious three level home with soaring ceilings, walls of windows and customized details. Main floor features a foyer with arched entrances to various rooms, perfect for family living or entertaining. High end luxury JennAir stainless kitchen appliances, built-in stainless refrigerator, wine cooler, Built-in Range, Water Purifier, Granite countertops. Big family rooms boast soaring ceilings and expansive windows that capture a stunning landscape. Versatile main floor den and full bathroom in main floor. Upstairs spacious primary suite has two balconies with amazing mountain views. Luxurious primary bathroom featuring heated tile floor, tile walk in shower and luxury BainUltra soaking tub. Second suite provide plenty of space to unwind or host guests. Top floor with expansive views of mountain and valley vistas. Whole set JennAir mini refrigerator, wine cooler, dishwasher perfect for enjoying movie nights or intimate gatherings. Beautiful, terraced backyard provides functional spaces, easy maintained landscaping & lush level lawn with automated sprinkler system are great for whole family fun. Oversized 4 car garage. Two furnaces and two air condition units have separate control for energy saving. Top floor with 2021 water heater,2024 whole tile roof professional cleaning and moss treatment. Whole house exterior painting was done in few years. Highly sought-after Lake Oswego schools. Dedicated neighborhood and Glenmorrie Park for family fun! Easy access to parks, dining, shops, Lake Oswego downtown. 1315 SQF shown as lower level is, in fact, on the third floor.
Active
$1,598,000
17833 Marylcreek Dr, Lake Oswego, OR 97034
5beds
5,495sqft
Est.:
Residential, Single Family Residence
Built in 1997
0.31 Acres Lot
$-- Zestimate®
$291/sqft
$50/mo HOA
What's special
Amazing mountain viewsWine coolerQuiet cul-de-sacCustomized detailsAutomated sprinkler systemTile walk in showerSoaring ceilings
- 262 days |
- 665 |
- 28 |
Zillow last checked: 8 hours ago
Listing updated: November 29, 2025 at 09:42am
Listed by:
Qiuyi Wu 503-473-7464,
Kozy Real Estate Group
Source: RMLS (OR),MLS#: 290708269
Tour with a local agent
Facts & features
Interior
Bedrooms & bathrooms
- Bedrooms: 5
- Bathrooms: 5
- Full bathrooms: 4
- Partial bathrooms: 1
- Main level bathrooms: 2
Rooms
- Room types: Den, Bedroom 4, Laundry, Bedroom 2, Bedroom 3, Dining Room, Family Room, Kitchen, Living Room, Primary Bedroom
Primary bedroom
- Features: Balcony, Bathtub, Double Sinks, Suite, Walkin Closet
- Level: Upper
- Area: 270
- Dimensions: 18 x 15
Bedroom 2
- Features: Closet
- Level: Upper
- Area: 160
- Dimensions: 16 x 10
Bedroom 3
- Features: Closet
- Level: Upper
- Area: 160
- Dimensions: 16 x 10
Bedroom 4
- Features: Walkin Closet
- Level: Upper
- Area: 154
- Dimensions: 14 x 11
Dining room
- Level: Main
- Area: 168
- Dimensions: 14 x 12
Family room
- Level: Main
- Area: 320
- Dimensions: 20 x 16
Kitchen
- Features: Builtin Range, Builtin Refrigerator, Dishwasher, Disposal, Eating Area, Gas Appliances, Microwave, Pantry, Builtin Oven, Granite, Water Purifier
- Level: Main
- Area: 204
- Width: 12
Living room
- Features: Bay Window, Fireplace
- Level: Main
- Area: 220
- Dimensions: 20 x 11
Heating
- Forced Air, Fireplace(s)
Cooling
- Central Air
Appliances
- Included: Built In Oven, Built-In Range, Built-In Refrigerator, Dishwasher, Disposal, Double Oven, Gas Appliances, Microwave, Range Hood, Stainless Steel Appliance(s), Water Purifier, Wine Cooler, Electric Water Heater, Gas Water Heater
- Laundry: Laundry Room
Features
- Floor 3rd, Central Vacuum, Granite, High Ceilings, Vaulted Ceiling(s), Built-in Features, Walk-In Closet(s), Sink, Closet, Eat-in Kitchen, Pantry, Balcony, Bathtub, Double Vanity, Suite, Kitchen Island
- Flooring: Hardwood, Heated Tile, Wall to Wall Carpet
- Windows: Double Pane Windows, Bay Window(s)
- Basement: Crawl Space
- Number of fireplaces: 1
- Fireplace features: Gas
Interior area
- Total structure area: 5,495
- Total interior livable area: 5,495 sqft
Property
Parking
- Total spaces: 4
- Parking features: Driveway, Off Street, Garage Door Opener, Attached, Oversized, Tandem
- Attached garage spaces: 4
- Has uncovered spaces: Yes
Accessibility
- Accessibility features: Garage On Main, Kitchen Cabinets, Main Floor Bedroom Bath, Walkin Shower, Accessibility
Features
- Stories: 3
- Exterior features: Yard, Balcony
- Has spa: Yes
- Spa features: Bath
- Fencing: Fenced
- Has view: Yes
- View description: Mountain(s)
Lot
- Size: 0.31 Acres
- Features: Cul-De-Sac, Level, Sprinkler, SqFt 10000 to 14999
Details
- Parcel number: 01570491
Construction
Type & style
- Home type: SingleFamily
- Architectural style: Mediterranean
- Property subtype: Residential, Single Family Residence
Materials
- Stucco, Wood Composite
- Foundation: Concrete Perimeter
- Roof: Tile
Condition
- Updated/Remodeled
- New construction: No
- Year built: 1997
Utilities & green energy
- Gas: Gas
- Sewer: Public Sewer
- Water: Public
Community & HOA
Community
- Subdivision: Marylhurst
HOA
- Has HOA: Yes
- Amenities included: Commons, Management
- HOA fee: $50 monthly
Location
- Region: Lake Oswego
Financial & listing details
- Price per square foot: $291/sqft
- Tax assessed value: $1,306,261
- Annual tax amount: $17,915
- Date on market: 4/4/2025
- Listing terms: Cash,Conventional
- Road surface type: Concrete
Estimated market value
Not available
Estimated sales range
Not available
Not available
Price history
Price history
| Date | Event | Price |
|---|---|---|
| 7/9/2025 | Listed for sale | $1,598,000$291/sqft |
Source: | ||
| 6/25/2025 | Pending sale | $1,598,000$291/sqft |
Source: | ||
| 5/29/2025 | Price change | $1,598,000-2.6%$291/sqft |
Source: | ||
| 4/29/2025 | Price change | $1,640,000-2.4%$298/sqft |
Source: | ||
| 4/22/2025 | Listed for sale | $1,680,000$306/sqft |
Source: | ||
Public tax history
Public tax history
| Year | Property taxes | Tax assessment |
|---|---|---|
| 2024 | $17,916 +3% | $932,581 +3% |
| 2023 | $17,389 +3.1% | $905,419 +3% |
| 2022 | $16,873 +8.3% | $879,048 +3% |
Find assessor info on the county website
BuyAbility℠ payment
Est. payment
$7,911/mo
Principal & interest
$6197
Property taxes
$1105
Other costs
$609
Climate risks
Neighborhood: 97034
Nearby schools
GreatSchools rating
- 9/10Hallinan Elementary SchoolGrades: K-5Distance: 0.8 mi
- 6/10Lakeridge Middle SchoolGrades: 6-8Distance: 3.5 mi
- 9/10Lakeridge High SchoolGrades: 9-12Distance: 2 mi
Schools provided by the listing agent
- Elementary: Hallinan
- Middle: Lakeridge
- High: Lakeridge
Source: RMLS (OR). This data may not be complete. We recommend contacting the local school district to confirm school assignments for this home.
- Loading
- Loading
