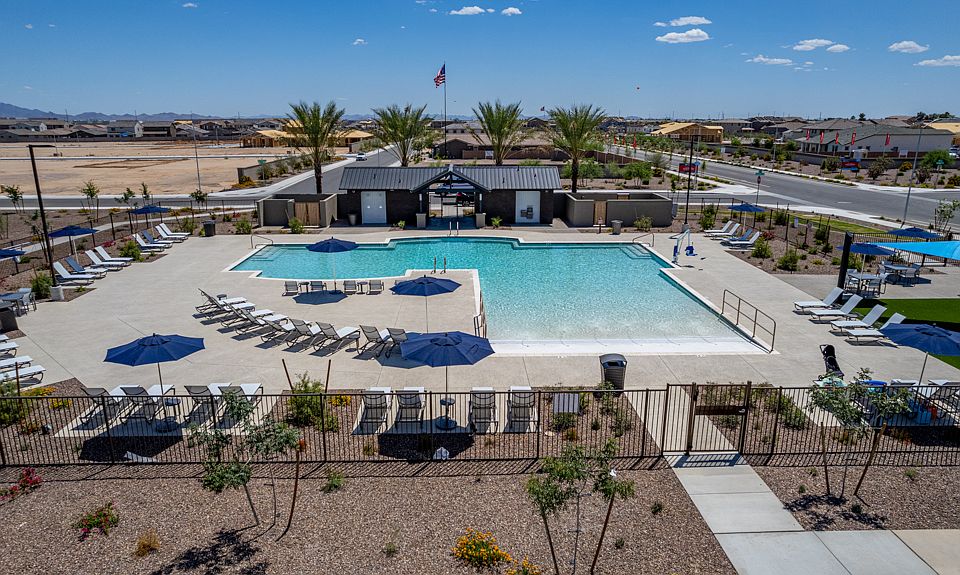New Construction - Ready Now - Built by America's Most Trusted Homebuilder! Welcome to The Adelaide at 17831 W. Pasadena Drive in Allen Ranches Expedition Collection is a thoughtfully designed 1-story home offering 2,778 sq. ft. of open, inviting living space. With 5 bedrooms, 4 bathrooms, a private study, formal dining room, and a 3-car split garage, there's room for everyone and everything. The open-concept layout keeps you connected, whether you're prepping dinner or cheering on your team. A split floor plan gives the primary suite its own peaceful retreat, while the spacious secondary bedrooms are ideal for kids, guests, or both. This home is the perfect balance of comfort, style, and functionality. Additional Highlights Include: Gourmet Kitchen and Casita. MLS#6868791
New construction
Special offer
$641,057
17831 W Pasadena Ave, Litchfield Park, AZ 85340
5beds
4baths
2,778sqft
Single Family Residence
Built in 2025
8,212 Square Feet Lot
$-- Zestimate®
$231/sqft
$228/mo HOA
What's special
Open-concept layoutOpen inviting living spacePrimary suiteFormal dining roomGourmet kitchenSpacious secondary bedroomsPrivate study
- 65 days
- on Zillow |
- 121 |
- 9 |
Zillow last checked: 7 hours ago
Listing updated: July 16, 2025 at 11:19am
Listed by:
Tara M Talley 480-346-1738,
Taylor Morrison (MLS Only)
Source: ARMLS,MLS#: 6868791

Travel times
Schedule tour
Select your preferred tour type — either in-person or real-time video tour — then discuss available options with the builder representative you're connected with.
Select a date
Facts & features
Interior
Bedrooms & bathrooms
- Bedrooms: 5
- Bathrooms: 4
Primary bedroom
- Level: First
- Area: 221
- Dimensions: 17.00 x 13.00
Bedroom 2
- Level: First
- Area: 121
- Dimensions: 11.00 x 11.00
Bedroom 3
- Level: First
- Area: 110
- Dimensions: 11.00 x 10.00
Bedroom 4
- Level: First
- Area: 130
- Dimensions: 13.00 x 10.00
Bedroom 5
- Description: Bedroom in Casita
- Level: First
- Area: 154
- Dimensions: 11.00 x 14.00
Breakfast room
- Level: First
- Area: 88
- Dimensions: 11.00 x 8.00
Dining room
- Level: First
- Area: 195
- Dimensions: 13.00 x 15.00
Great room
- Level: First
- Area: 300
- Dimensions: 20.00 x 15.00
Office
- Description: study - in casita
- Level: First
- Area: 120
- Dimensions: 10.00 x 12.00
Heating
- Natural Gas
Cooling
- Central Air, Programmable Thmstat
Appliances
- Included: Gas Cooktop
- Laundry: Wshr/Dry HookUp Only
Features
- Granite Counters, Double Vanity, Breakfast Bar, Kitchen Island, Full Bth Master Bdrm, Separate Shwr & Tub
- Flooring: Carpet, Tile
- Has basement: No
- Has fireplace: No
- Fireplace features: None
Interior area
- Total structure area: 2,778
- Total interior livable area: 2,778 sqft
Property
Parking
- Total spaces: 2
- Parking features: Garage Door Opener, Direct Access
- Garage spaces: 2
Features
- Stories: 1
- Patio & porch: Covered
- Pool features: None
- Spa features: None
- Fencing: Block
Lot
- Size: 8,212 Square Feet
- Features: Desert Front, Dirt Back
Details
- Parcel number: 50246876
Construction
Type & style
- Home type: SingleFamily
- Architectural style: Territorial/Santa Fe
- Property subtype: Single Family Residence
Materials
- Brick Veneer, Stucco, Wood Frame, Low VOC Paint, Low VOC Wood Products, Blown Cellulose, Painted, Low VOC Insulation
- Roof: Concrete
Condition
- Under Construction
- New construction: Yes
- Year built: 2025
Details
- Builder name: Taylor Morrison
- Warranty included: Yes
Utilities & green energy
- Sewer: Public Sewer
- Water: City Water
Community & HOA
Community
- Features: Playground
- Subdivision: Allen Ranches Expedition Collection
HOA
- Has HOA: Yes
- Services included: Maintenance Grounds
- HOA fee: $228 monthly
- HOA name: AAM
- HOA phone: 602-957-9191
Location
- Region: Litchfield Park
Financial & listing details
- Price per square foot: $231/sqft
- Tax assessed value: $30,300
- Annual tax amount: $5,120
- Date on market: 5/20/2025
- Listing terms: Cash,Conventional,FHA,VA Loan
- Ownership: Fee Simple
About the community
PoolPlaygroundBasketball
At Allen Ranches Expedition in Litchfield Park, AZ, there's always something to do. Step outside your doorstep to find a resort-style pool, playgrounds, and charming picnic areas. Inside your home, you'll love open-concept great rooms that flow to modern kitchens. Choose from floor plans with guest bedrooms, dedicated studies, versatile dining areas and more. Plus, check out our multigenerational floor plans!
Discover more reasons to love our new homes below.
Lower your rate for the first 7 years
Secure a Conventional 30-Year 7/6 ARM starting at 3.75%/5.48% APR with no discount fee when using our Affiliated Lender, Taylor Morrison Home Funding, Inc.Source: Taylor Morrison

