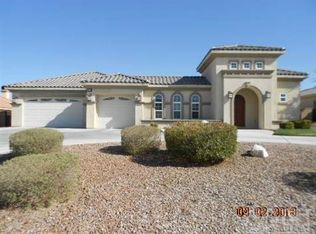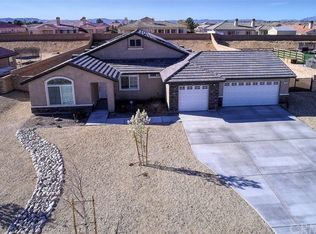Sold for $680,000 on 09/05/25
Listing Provided by:
Inez Trinidad DRE #02108274 9095452867,
Circle Real Estate
Bought with: Realty ONE Group Empire
$680,000
17830 Mana Rd, Apple Valley, CA 92307
5beds
3,780sqft
Single Family Residence
Built in 2007
0.41 Acres Lot
$674,500 Zestimate®
$180/sqft
$3,701 Estimated rent
Home value
$674,500
$607,000 - $742,000
$3,701/mo
Zestimate® history
Loading...
Owner options
Explore your selling options
What's special
Welcome to this Exquisite Elegant Mediterranean Custom Home in Highly Desired Desert Knolls Estates Community in the City of Apple Valley.
This Pristine Generous 5 bedroom 4 1/2 Bath High Ceilings Turnkey Home includes your very own Casita. Invited by Large Crescent Driveway leading to Front Entrance to Mediterranean-Style Courtyard enclosed by Stucco Walls, Outdoor Fireplace for those quiet evenings. French Doors that lead to breathtaking Desert Views in Front and Rear of home.
Wrought Iron Gated Front Entry in Privacy with Double doors, offers large Foyer Entry Leading to Spacious Great Room with Large Double French Doors Expansive Windows for Welcoming Light-Filled Atmosphere, Seamless indoor and Outdoor Entertaining. Custom Arched Detailed architecture throughout Home.
Kitchen features Chefs Delight setup with Stainless Steel Built-in Microwave, Oven, Stainless Steel Cooktop with Custom Hood, including Dishwasher and Trash Compactor. Maple Cabinets, Granite Countertops and Granite Island, Walk in Pantry,Breakfast Nook, Kitchen is open and inviting for daily function and Entertaining. Open Layout connected to Great Room with Built in Entertainment Center, Fireplace and French Doors leading to back yard and Courtyard, truly an Entertainers Delight. Master Bedroom Intercom throughout all rooms, Built in entertainment shelves, Fireplace for cozy nights, French doors, His and Hers Double Sink, Walk in Shower, Spa Bathtub, Walk-in Closet, Ceiling fans in all Bedrooms, Desk Area can be used as small office area in hallway, Laundry area with sink and wash area, Front Side Stairway leads to Separate Entrance of Casita features its own Full Bathroom , Bedroom and desk area, 3 Car Garage includes Private Storage area one inside Garage and outside Garage,RV Parking, Central A/C and Heating Throughout Entire House
Information provided by MLS is deemed reliable but may not always be accurate. Agents/brokers to verify all information and all complete buyer due diligence. Property is Sold As Is
Convenient location to Hospital, Shopping, Freeway, Schools and transportation, and walking distance to the Lewis Center of Educational Research
Builder is Tatum Construction in the Desert Knolls Estates Community,The Growing High Desert expecting Amazon Developments coming, and Brightline West High Speed Train station to the High Desert bringing an increased multiple opportunities
Zillow last checked: 8 hours ago
Listing updated: September 05, 2025 at 09:52am
Listing Provided by:
Inez Trinidad DRE #02108274 9095452867,
Circle Real Estate
Bought with:
Crystal Romer, DRE #01936660
Realty ONE Group Empire
Source: CRMLS,MLS#: TR25127556 Originating MLS: California Regional MLS
Originating MLS: California Regional MLS
Facts & features
Interior
Bedrooms & bathrooms
- Bedrooms: 5
- Bathrooms: 5
- Full bathrooms: 4
- 1/2 bathrooms: 1
- Main level bathrooms: 4
- Main level bedrooms: 4
Bedroom
- Features: All Bedrooms Down
Bedroom
- Features: Bedroom on Main Level
Bathroom
- Features: Bathtub, Dual Sinks, Granite Counters, Jetted Tub, Separate Shower, Walk-In Shower
Kitchen
- Features: Granite Counters, Kitchen Island, Kitchen/Family Room Combo, Walk-In Pantry
Heating
- Central, Fireplace(s)
Cooling
- Central Air
Appliances
- Included: Built-In Range, Dishwasher, Gas Cooktop, Gas Oven, Microwave, Range Hood, Trash Compactor
- Laundry: Washer Hookup, Gas Dryer Hookup, Inside
Features
- Breakfast Bar, Built-in Features, Breakfast Area, Ceiling Fan(s), Granite Counters, High Ceilings, Intercom, Open Floorplan, Pantry, Recessed Lighting, Storage, All Bedrooms Down, Bedroom on Main Level, Entrance Foyer, Walk-In Pantry, Walk-In Closet(s)
- Flooring: Carpet, Tile
- Has fireplace: Yes
- Fireplace features: Family Room, Primary Bedroom, Outside
- Common walls with other units/homes: No Common Walls
Interior area
- Total interior livable area: 3,780 sqft
Property
Parking
- Total spaces: 3
- Parking features: Driveway, Garage Faces Front, Garage, Paved, RV Access/Parking
- Attached garage spaces: 3
Accessibility
- Accessibility features: Other, Parking
Features
- Levels: One
- Stories: 1
- Entry location: Driveway
- Patio & porch: Rear Porch, Concrete, Front Porch, Tile
- Pool features: None
- Fencing: Privacy,Wrought Iron
- Has view: Yes
- View description: Courtyard, Desert, Mountain(s), Neighborhood, Panoramic, Rocks
Lot
- Size: 0.41 Acres
- Features: 0-1 Unit/Acre, Back Yard, Front Yard, Near Park, Paved
Details
- Parcel number: 0473661050000
- Special conditions: Standard
- Other equipment: Intercom
Construction
Type & style
- Home type: SingleFamily
- Architectural style: Mediterranean,Spanish
- Property subtype: Single Family Residence
Materials
- Foundation: Slab
- Roof: Tile
Condition
- Turnkey
- New construction: No
- Year built: 2007
Details
- Builder name: Tatum Construction
Utilities & green energy
- Sewer: Public Sewer
- Water: Public
Community & neighborhood
Community
- Community features: Sidewalks, Park
Location
- Region: Apple Valley
Other
Other facts
- Listing terms: Cash,Cash to Existing Loan,Cash to New Loan,Conventional,Contract,FHA
Price history
| Date | Event | Price |
|---|---|---|
| 9/5/2025 | Sold | $680,000$180/sqft |
Source: | ||
| 8/21/2025 | Pending sale | $680,000$180/sqft |
Source: | ||
| 6/7/2025 | Listed for sale | $680,000+76.6%$180/sqft |
Source: | ||
| 8/19/2010 | Sold | $385,000$102/sqft |
Source: Public Record Report a problem | ||
Public tax history
| Year | Property taxes | Tax assessment |
|---|---|---|
| 2025 | $5,607 +2.9% | $493,254 +2% |
| 2024 | $5,448 +0.9% | $483,582 +2% |
| 2023 | $5,400 +0.8% | $474,100 +2% |
Find assessor info on the county website
Neighborhood: 92307
Nearby schools
GreatSchools rating
- 3/10Desert Knolls Elementary SchoolGrades: K-6Distance: 0.6 mi
- 8/10Academy for Academic ExcellenceGrades: K-12Distance: 0.2 mi
- 4/10Granite Hills High SchoolGrades: 9-12Distance: 6.4 mi
Get a cash offer in 3 minutes
Find out how much your home could sell for in as little as 3 minutes with a no-obligation cash offer.
Estimated market value
$674,500
Get a cash offer in 3 minutes
Find out how much your home could sell for in as little as 3 minutes with a no-obligation cash offer.
Estimated market value
$674,500

